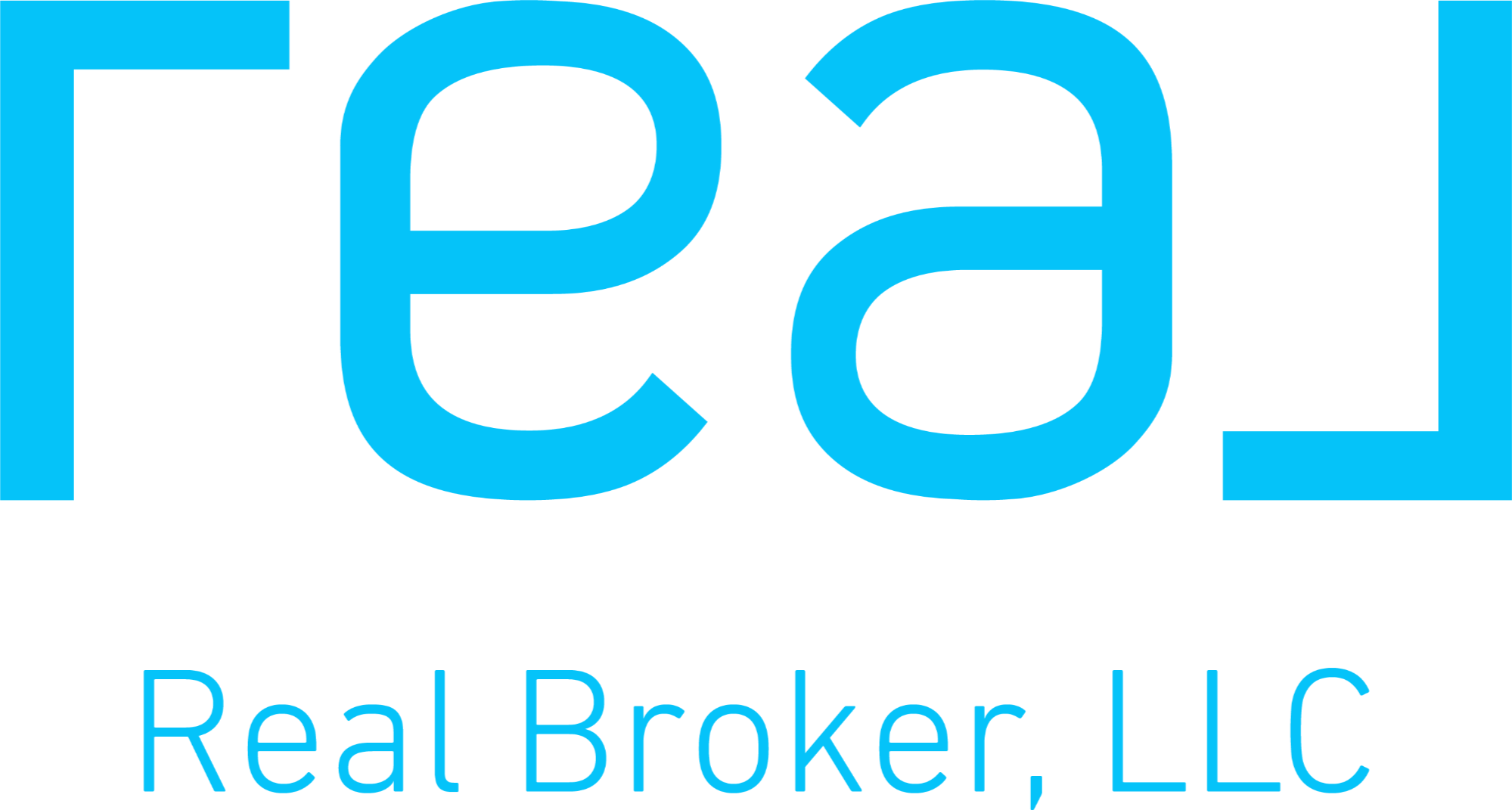

7184 Willowmore Drive Active Save Request In-Person Tour Request Virtual Tour
Fontana,CA 92336
Key Details
Property Type Single Family Home
Sub Type Single Family Residence
Listing Status Active
Purchase Type For Sale
Square Footage 2,483 sqft
Price per Sqft $304
MLS Listing ID CV-25070261
Bedrooms 4
Full Baths 3
HOA Fees $80/mo
Year Built 2017
Lot Size 4,000 Sqft
Property Sub-Type Single Family Residence
Property Description
Beautiful home located in the desirable Bella Strada community of North Fontana Just minutes from Victoria Gardens Outdoor Mall, Costco, Shopping Centers, Ontario International Airport, and easy access to the 210 & 15 FWY. This home has a manicured front yard with stone and synthetic landscape grass. As you walk in the house through the hallway you get into the large kitchen with a beautiful center island, custom fixture laps above the island and dining area, stainless steel appliances, and ample counter space. Entertain guests in the open living room and dining room combination. A beautiful custom-made wine rack gives this home a special touch. Pantry and numerous cabinets give ample space for storage. You then can go through a beautiful backyard that is cemented and has a porch area adorned with ceiling fans, perfect for an outdoor barbeque. An additional downstairs bedroom can be found on the main level with a full bathroom. The custom-built shutters throughout the house and sliding door give this home a cozy environment. Upstairs the master suite includes two large walk-in closets and attached ensuite with dual sinks and modern finishes. The laundry room is conveniently located upstairs. The upstairs has two additional sizable bedrooms have wall to wall closets and an additional full bathroom in the hallway. The loft upstairs gives privacy for office or TV room for the family. The Bella Strada community offers swimming pool, barbeque area, park and a community hall that can be reserved for parties.
Location
State CA
County San Bernardino
Area 264 - Fontana
Interior
Interior Features Attic Fan,Open Floorplan,Pantry,Recessed Lighting,Stone Counters,Two Story Ceilings,Granite Counters,Kitchen Island,Kitchen Open to Family Room
Heating Central
Cooling Central Air
Flooring Carpet,Laminate,Tile
Fireplaces Type None
Laundry Electric Dryer Hookup,Gas & Electric Dryer Hookup,Upper Level,Washer Hookup
Exterior
Parking Features Concrete
Garage Spaces 2.0
Pool Association
Community Features Curbs,Park,Sidewalks,Storm Drains,Street Lights
Utilities Available Sewer Connected,Water Available,Cable Available,Electricity Available,Natural Gas Available,Phone Available
View Y/N No
View None
Building
Lot Description Back Yard
Sewer Public Sewer