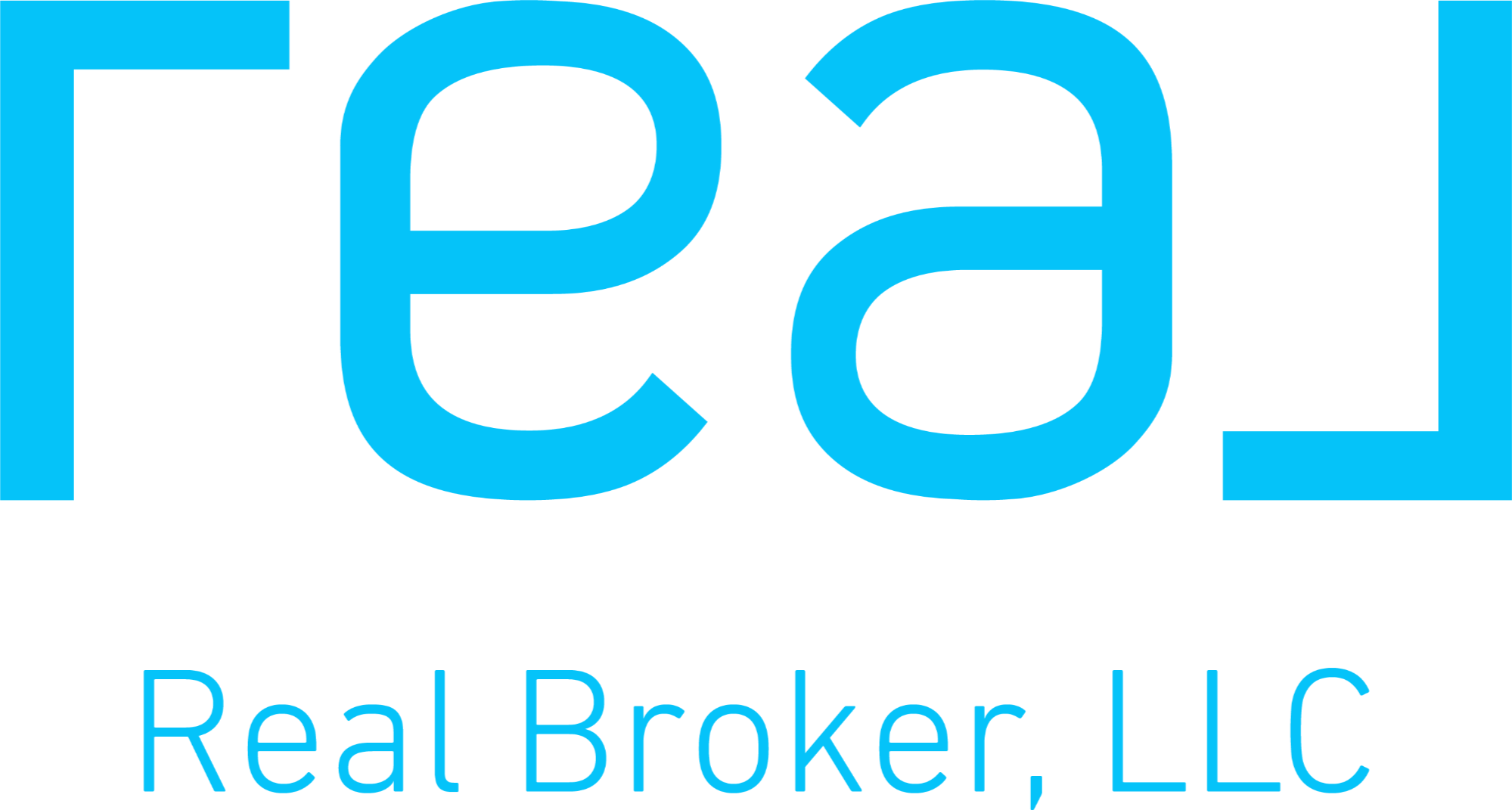

42443 Bear Loop Active Save Request In-Person Tour Request Virtual Tour
Big Bear City,CA 92314
Key Details
Property Type Single Family Home
Sub Type Single Family Residence
Listing Status Active
Purchase Type For Sale
Square Footage 2,319 sqft
Price per Sqft $429
MLS Listing ID CV-25068266
Style Custom Built
Bedrooms 4
Full Baths 2
Half Baths 1
Year Built 2003
Lot Size 10,800 Sqft
Property Sub-Type Single Family Residence
Property Description
This quality custom-Built Kawa home offers the perfect blend of mountain charm and lakeside living with breathtaking views of the Stanfield Nature Preserve on Baker Pond. As you enter, you're greeted by an inviting family room with lake views, lofted ceilings, and solid wood plank floors, creating a spacious and airy atmosphere. The home features unique hand painted walls throughout for a custom, cozy feel. The primary bedroom and bathroom are on the main floor, offering handicapped-accessible features for ease and convenience, as well as a cedar-lined closet! The kitchen features wood-front appliances, a walk-in pantry, and views of the water. The views from the living room are spectacular, with vistas of both lake and wildlife. Relax on the deck to enjoy the fireworks on the 4th of July with friends and family without leaving home or have a cookout and watch the abundance of nature in the preserve as the sun sets over the lake. For extra space and entertainment, the home also includes a bonus game room/bedroom (included in bedroom count), ideal for gatherings with family and friends, complete with its own heater and balcony overlooking the water. The upstairs full bath even features a jetted tub! This exceptional property combines both beauty and practicality, making it a sanctuary for anyone seeking a harmonious balance of luxury, accessibility, and comfort. Don't miss out on your chance to make memories in this beautiful home!
Location
State CA
County San Bernardino
Area Bbc - Big Bear City
Zoning BV/RS
Interior
Interior Features Balcony,Cathedral Ceiling(s),Ceiling Fan(s),Granite Counters,Pantry,Kitchen Island,Kitchen Open to Family Room,Walk-In Pantry
Heating Central
Cooling None
Flooring Carpet,Wood
Fireplaces Type Wood Burning,Living Room
Laundry Dryer Included,Gas Dryer Hookup,Individual Room,Washer Hookup,Washer Included
Exterior
Exterior Feature Barbeque Private
Parking Features Driveway
Garage Spaces 2.0
Pool None
Community Features Biking,BLM/National Forest,Curbs,Dog Park,Fishing,Foothills,Golf,Hiking,Horse Trails,Hunting,Lake,Mountainous,Park,Rural,Watersports
Utilities Available Sewer Available,Sewer Connected,Water Available,Water Connected,Electricity Available,Electricity Connected,Natural Gas Available,Natural Gas Connected
View Y/N Yes
View Lake,Mountain(s),Panoramic,Pond,Trees/Woods,Water
Building
Lot Description Level with Street,Lot 10000-19999 Sqft,Rectangular Lot,0-1 Unit/Acre
Sewer Public Sewer
Others
Virtual Tour https://youtu.be/ROtMWBO9dCU