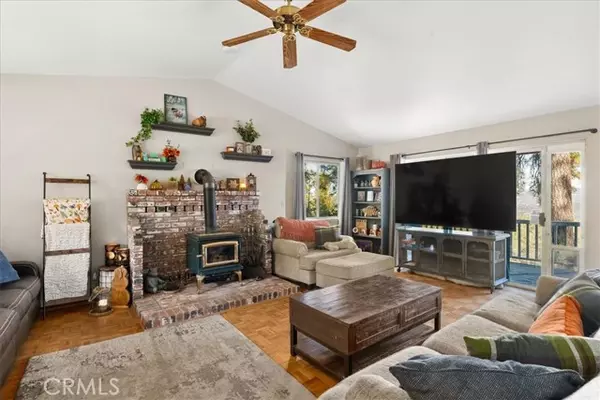See all 60 photos
Listed by Traci Cooper • eXp Realty of California, Inc.
$569,000
Est. payment /mo
3 BD
3 BA
2,693 SqFt
Active
141 Powell Ridge Road Oroville, CA 95966
REQUEST A TOUR If you would like to see this home without being there in person, select the "Virtual Tour" option and your agent will contact you to discuss available opportunities.
In-PersonVirtual Tour

UPDATED:
12/17/2024 08:10 PM
Key Details
Property Type Single Family Home
Listing Status Active
Purchase Type For Sale
Square Footage 2,693 sqft
Price per Sqft $211
MLS Listing ID SN-24179827
Bedrooms 3
Full Baths 2
Half Baths 1
Year Built 1988
Lot Size 8.850 Acres
Property Description
"Welcome to the hill side Lake house" This beautiful 3-bedroom, 2.5-bathroom home offers a perfect blend of modern style and warm, inviting spaces. Nestled in a secluded neighborhood, this property is ideal for those seeking both privacy and convenience. As you step inside, you're greeted by a spacious living with a cozy fireplace space. Then..check out that ever-changing panoramic view of the lake area & skies above it. The sunsets and sunrises will keep you in awe. The primary suite is located on the main floor complete with a walk-in closet, bathroom featuring dual vanities, a soaking tub, and a separate shower. There is a half-bath on the main floor and a full bathroom downstairs. New interior paint most of the home, new carpet on stairs and downstairs. Gated circular driveway with remote access with new battery. Roof is 7 yrs old, water heater, washer & HVAC 3 yrs old. The 2 additional downstairs bedrooms are generously sized. Sink & icemaker connected to water filter. Culligan system connected to the house. Also downstairs you will find a space perfect for a home office, guest area, additional sitting room, craft room, etc. Did we mention the pool table/entertainment room, woodburning stove, lots of windows that boast of light with access to the shaded patio. From the main level, step outside to your private oasis, the deck offers plenty of space for outdoor dining, hot tub, and simply relaxing under the sun. The deck is perfect for year-round enjoyment, whether you're hosting a summer BBQ or savoring your morning coffee. 1154 sq ft detached garage. Bonus space, shed with finished interior next to garage with electrical - can be an area for crafts, music, hobbies, office/side business, etc. The home includes an automatic whole house generator that will ensure to keep the power going if/when public utilities are on hold and a 2500 water tank with fire hose, connector. Switchback fire roads. Exterior pipes insulated. Plenty of room for your "toys" with an oversized tall carport for boats/RV's. May be considered a vacation home with plenty of room to entertain friends & family & some can even bring their RV's a long and "camp" at the property. Powell Ridge Road has two exits, it circles around to Lumpkin Rd and Forbestown Rd. Additional storage in the 40' conex container. Located minutes from several boat launches, the closest being free; state recreational parks & local marinas. Usable space semi flat is about 1 acre
Location
State CA
County Butte
Interior
Interior Features Ceiling Fan(s), In-Law Floorplan
Heating Wood Stove, Central
Cooling Central Air
Fireplaces Type Wood Burning, Family Room
Laundry Dryer Included, Individual Room, Inside, Washer Included
Exterior
Garage Spaces 3.0
Pool None
Community Features Foothills, Lake, Mountainous
View Y/N Yes
View Hills, Lake, Mountain(s), Trees/Woods
Building
Lot Description Lot Over 40000 Sqft, Sloped Down, 0-1 Unit/Acre
Sewer Septic Type Unknown
GET MORE INFORMATION




