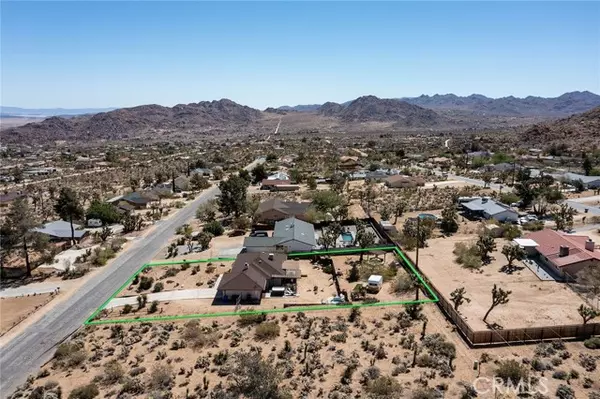See all 41 photos
Listed by Bryan Wynwood • Joshua Tree Modern
$499,000
Est. payment /mo
2 BD
2 BA
1,260 SqFt
Active
61029 Navajo Trail Joshua Tree, CA 92252
REQUEST A TOUR If you would like to see this home without being there in person, select the "Virtual Tour" option and your agent will contact you to discuss available opportunities.
In-PersonVirtual Tour
UPDATED:
10/15/2024 03:29 AM
Key Details
Property Type Single Family Home
Listing Status Active
Purchase Type For Sale
Square Footage 1,260 sqft
Price per Sqft $396
MLS Listing ID JT-24093398
Bedrooms 2
Full Baths 2
Year Built 1987
Lot Size 0.413 Acres
Property Description
UPPER FRIENDLY HILLS home featuring panoramic views of the Joshua Tree National Park mountains to the south. Exterior finish includes wood for organic warmth, blending seamlessly with surrounding desert landscaping. Multi-tiered private backyard features shaded porch & custom pergola for socializing, along with a cowboy pool and hot tub perfect for stargazing under the dark night skies. Pristine interior includes newly updated kitchen with tastefully understated white quartz counters, quality cabinetry and counter-to-ceiling subway tile backsplash. Open formal dining area and large island counter workspace with a breakfast bar provides multiple dining and social areas to interact while preparing meals. Cozy bedrooms and remodeled bathrooms - high quality double-vanity in the primary bathroom with gold fixtures and no-expense-spared floor-to-ceiling subway tiles in the walk-in shower of the guest bathroom. Centering the home is an exquisite living room with a vaulted ceiling and large exposed beam, which in combination with the brick fireplace creates an ideal area for family gatherings and winding down in the evening. Convenient to wilderness hiking in the mountains or shopping at the Farmers Market or dining downtown, all just minutes away. Few homes exhibit as great a sense of welcoming warmth as this jewel nestled in the foothills leading up to the National Park.
Location
State CA
County San Bernardino
Zoning JT/RS-14M
Interior
Heating Central
Cooling Central Air
Fireplaces Type Living Room
Laundry Inside
Exterior
Garage Spaces 2.0
Pool None
Community Features Biking, Hiking, Preserve/Public Land
View Y/N Yes
View Desert, Mountain(s)
Building
Lot Description Lot 10000-19999 Sqft
Sewer Conventional Septic



