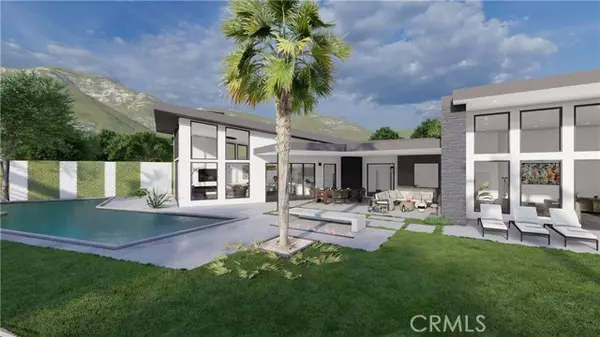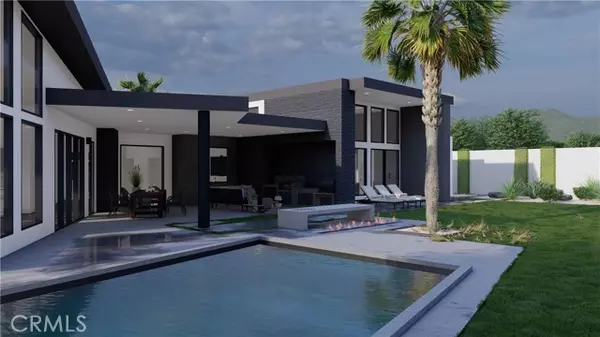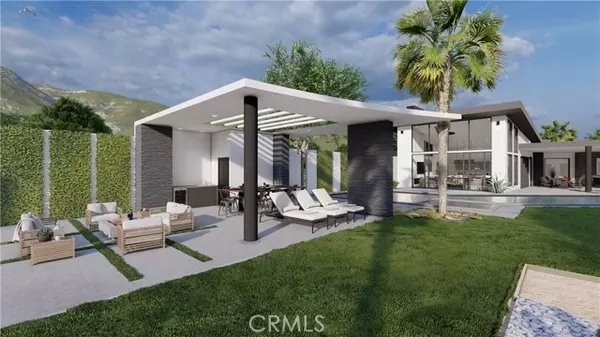98 Royal Saint Georges Way Rancho Mirage, CA 92270

UPDATED:
12/11/2024 12:50 AM
Key Details
Property Type Single Family Home
Listing Status Active
Purchase Type For Sale
Square Footage 4,082 sqft
Price per Sqft $979
Subdivision Mission Hills/Westgate
MLS Listing ID PW-24234943
Style Contemporary,Custom Built
Bedrooms 4
Full Baths 4
Half Baths 1
HOA Fees $450/mo
Lot Size 0.570 Acres
Property Description
Location
State CA
County Riverside
Interior
Interior Features Bar, Block Walls, Cathedral Ceiling(s), Ceiling Fan(s), Copper Plumbing Full, Crown Molding, High Ceilings, Open Floorplan, Pantry, Recessed Lighting, Storage, Wet Bar, Kitchen Island, Kitchen Open to Family Room, Quartz Counters, Remodeled Kitchen, Self-Closing Cabinet Doors, Self-Closing Drawers, Utility Sink, Walk-In Pantry
Heating Central, Combination, ENERGY STAR Qualified Equipment, Fireplace(s), Forced Air, High Efficiency
Cooling Central Air, Dual, ENERGY STAR Qualified Equipment, High Efficiency
Flooring Laminate, Tile
Fireplaces Type Family Room, Fire Pit, Gas, Great Room, Patio
Inclusions Stove, double oven, refrigerator, microwave, dishwasher
Laundry Gas & Electric Dryer Hookup, Gas Dryer Hookup, Individual Room, Inside, Washer Hookup
Exterior
Parking Features Built-In Storage, Concrete, Controlled Entrance, Covered, Direct Garage Access, Driveway
Garage Spaces 3.0
Pool Private, Salt Water, Solar Heat, Filtered, Gas Heat, Heated, In Ground, Pebble, Permits
Community Features Foothills, Golf, Lake, Mountainous, Park, Street Lights, Suburban
Utilities Available Sewer Available, Sewer Connected, Water Available, Underground Utilities, Water Connected, Electricity Available, Electricity Connected, Natural Gas Available, Natural Gas Connected
View Y/N Yes
View Desert, Golf Course, Hills, Lake, Mountain(s), Water
Building
Lot Description Sprinklers, Close to Clubhouse, Cul-De-Sac, Front Yard, Lawn, Level, Level with Street, Lot 20000-39999 Sqft, On Golf Course, Park Nearby, Paved, Rectangular Lot, Sprinkler System, Sprinklers In Front, Sprinklers In Rear, Sprinklers Timer, Yard, 0-1 Unit/Acre, Back Yard
Sewer Public Sewer
GET MORE INFORMATION




