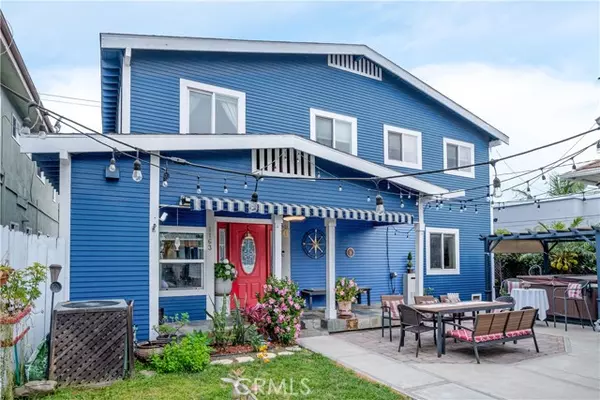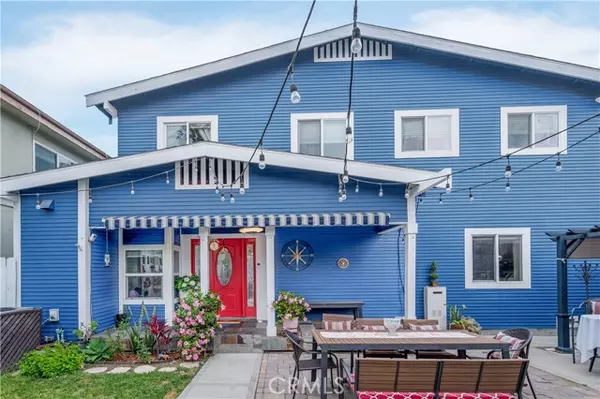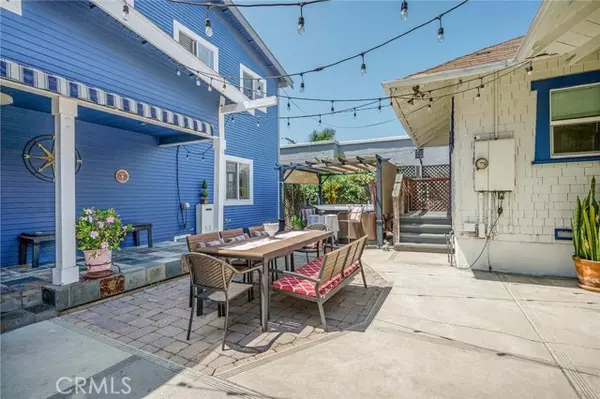1163 Magnolia Avenue Long Beach, CA 90813

UPDATED:
12/12/2024 11:39 PM
Key Details
Property Type Single Family Home
Listing Status Pending
Purchase Type For Sale
Square Footage 4,083 sqft
Price per Sqft $305
Subdivision Willmore District
MLS Listing ID PW-24115543
Style Craftsman
Year Built 1923
Lot Size 8,605 Sqft
Property Description
Location
State CA
County Los Angeles
Zoning LBPD10
Interior
Interior Features Crown Molding, Copper Plumbing Partial, Coffered Ceiling(s), Ceiling Fan(s), Built-In Features, High Ceilings, Open Floorplan, Pantry, Pull Down Stairs to Attic, Recessed Lighting, Storage, Tile Counters
Heating Central
Cooling Central Air
Flooring Laminate, Wood
Fireplaces Type Family Room, Living Room
Laundry Gas & Electric Dryer Hookup, Gas Dryer Hookup, Inside, Washer Hookup
Exterior
Exterior Feature Awning(s), Barbeque Private, Lighting
Parking Features Garage Faces Rear, Concrete, Direct Garage Access
Garage Spaces 4.0
Pool None
Community Features Curbs, Gutters, Sidewalks, Storm Drains, Street Lights, Urban
Utilities Available Sewer Connected, Water Connected, Cable Available, Electricity Available, Natural Gas Connected
Building
Lot Description Front Yard, Garden, Lawn, Rectangular Lot, Sprinkler System, Back Yard
Sewer Public Sewer
GET MORE INFORMATION




