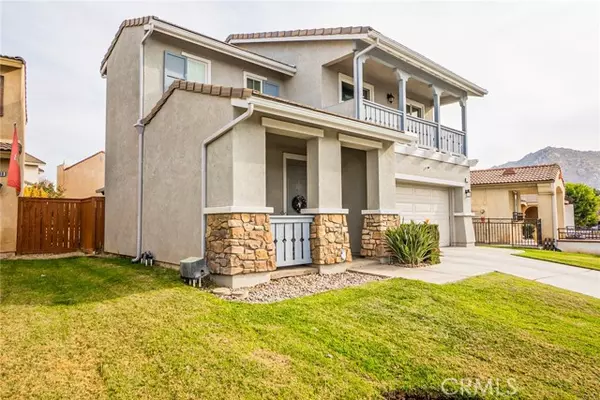See all 44 photos
Listed by LINDA E URIBE • MAINSTREET, REALTORS
$519,000
Est. payment /mo
3 BD
3 BA
1,527 SqFt
Active
1498 Palma Bonita Ln Perris, CA 92571
REQUEST A TOUR If you would like to see this home without being there in person, select the "Virtual Tour" option and your advisor will contact you to discuss available opportunities.
In-PersonVirtual Tour

UPDATED:
12/16/2024 08:01 AM
Key Details
Property Type Single Family Home
Listing Status Active
Purchase Type For Sale
Square Footage 1,527 sqft
Price per Sqft $339
MLS Listing ID IV-24244664
Bedrooms 3
Full Baths 2
Half Baths 1
HOA Fees $90/mo
Year Built 2003
Lot Size 4,791 Sqft
Property Description
Welcome to this beautifully two-story home in the desirable Villages of Avalon! This home showcases a stunning upgraded kitchen featuring durable HI-MACS countertops, a stylish ceramic subway and mosaic tile backsplash, and stainless steel appliances. The thoughtfully redesigned layout creates a seamless flow into the inviting family room, highlighted by a cozy fireplace. An open and airy entryway leads you to the staircase and the second floor, where you'll find a spacious master suite with vaulted ceilings, abundant natural light, a luxurious ensuite bath with tile flooring, and dual closets. Two additional bedrooms offer ample space and share a balcony with lovely community views. A full bath and a convenient upstairs laundry area complete this level. Step outside to your private oasis! Relax or entertain on the new backyard patio overlooking a fully landscaped backyard, providing plenty of room for outdoor activities, a play area, or even a future pool. This home also features a recently installed AC and heating system for year-round comfort and enjoy significant electricity savings with the paid-off solar panels! Enjoy the resort-style community amenities, including tennis courts, a sparkling pool and spa, a kids' dipping pool, a playground with gathering areas, and a community park.
Location
State CA
County Riverside
Interior
Interior Features Balcony, Ceiling Fan(s), Granite Counters, Kitchen Island, Kitchen Open to Family Room
Cooling Central Air
Fireplaces Type Living Room
Laundry Gas Dryer Hookup, Upper Level
Exterior
Garage Spaces 2.0
Pool Community
Community Features Biking, Park, Sidewalks
View Y/N Yes
Building
Lot Description 0-1 Unit/Acre
Sewer Public Sewer
GET MORE INFORMATION




