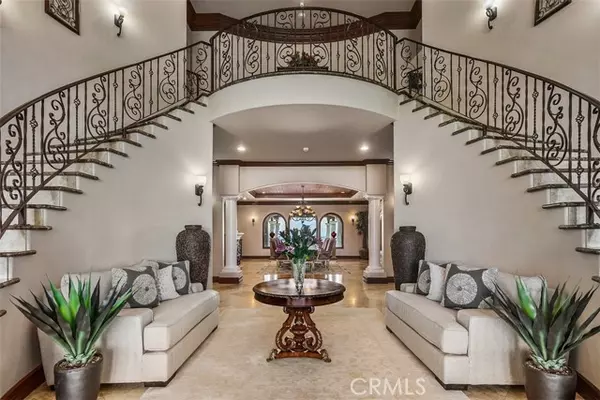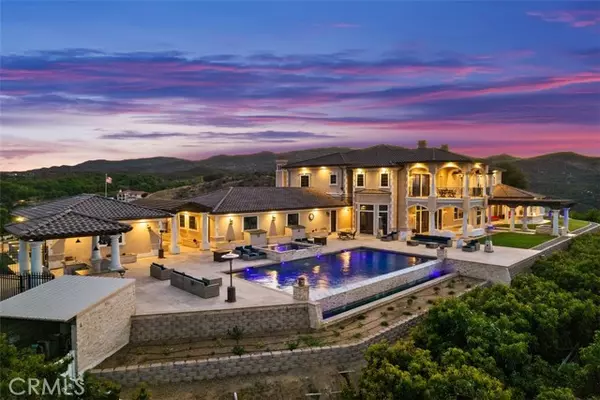36852 Calle de Lobo Road Murrieta, CA 92562
UPDATED:
12/10/2024 05:45 AM
Key Details
Property Type Single Family Home
Listing Status Active
Purchase Type For Sale
Square Footage 15,977 sqft
Price per Sqft $561
MLS Listing ID SW-22144962
Style Contemporary,Custom Built,Modern
Bedrooms 7
Full Baths 8
Half Baths 2
HOA Fees $3,570
Year Built 2009
Lot Size 20.390 Acres
Property Description
Location
State CA
County Riverside
Interior
Interior Features 2 Staircases, Balcony, Bar, Built-In Features, Ceiling Fan(s), Crown Molding, Granite Counters, High Ceilings, Home Automation System, In-Law Floorplan, Living Room Balcony, Intercom, Open Floorplan, Pantry, Phone System, Recessed Lighting, Storage, Two Story Ceilings, Vacuum Central, Wet Bar, Wired for Sound, Butler's Pantry, Kitchen Island, Kitchen Open to Family Room, Pots & Pan Drawers, Remodeled Kitchen, Utility Sink, Walk-In Pantry
Heating Central, Forced Air
Cooling Central Air, Zoned, See Remarks
Flooring Stone, Tile, See Remarks
Fireplaces Type Den, Dining Room, Family Room, Game Room, Guest House, Library, Living Room, Masonry, Master Bedroom, Master Retreat, Outside, Patio
Laundry Individual Room, Inside
Exterior
Exterior Feature Awning(s), Barbeque Private, Lighting, Rain Gutters
Parking Features Auto Driveway Gate, Built-In Storage, Concrete, Direct Garage Access, Driveway
Garage Spaces 12.0
Pool Private, Salt Water, Waterfall, Fenced, Gunite, Heated, In Ground, Infinity, Pebble
Community Features Biking, Foothills, Hiking, Horse Trails, Mountainous, Preserve/Public Land, Rural
Utilities Available Water Connected, Electricity Connected, Phone Connected, Propane
View Y/N Yes
View Canyon, City Lights, Courtyard, Hills, Mountain(s), Panoramic, Pool, Rocks, Trees/Woods, Valley
Building
Lot Description Sprinklers, Front Yard, Landscaped, Lawn, Paved, Ranch, Secluded, Sprinkler System, Sprinklers In Front, Sprinklers In Rear, Sprinklers On Side, Sprinklers Timer, Yard, Agricultural
Sewer Conventional Septic
Schools
Elementary Schools Cole Canyon
Middle Schools Thompson
High Schools Murrieta Valley



