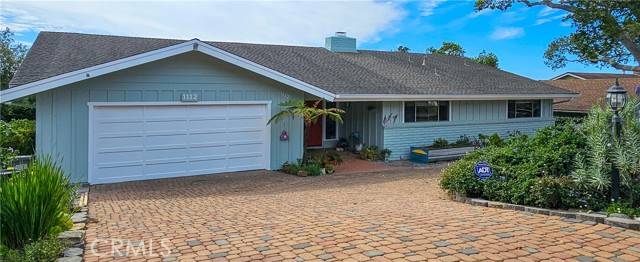1112 Pinewood Drive Cambria, CA 93428
UPDATED:
Key Details
Sold Price $1,200,000
Property Type Single Family Home
Sub Type Single Family Residence
Listing Status Sold
Purchase Type For Sale
Square Footage 2,466 sqft
Price per Sqft $486
MLS Listing ID SC-25039062
Sold Date 04/08/25
Style Ranch
Bedrooms 3
Full Baths 3
Half Baths 1
Year Built 1974
Lot Size 10,800 Sqft
Property Sub-Type Single Family Residence
Property Description
Location
State CA
County San Luis Obispo
Zoning RSF
Interior
Interior Features Beamed Ceilings, Block Walls, Built-In Features, Living Room Deck Attached, Open Floorplan, Storage, Tile Counters, Track Lighting, Unfurnished, Kitchen Island, Kitchen Open to Family Room
Heating Fireplace(s), Forced Air
Cooling None
Flooring Bamboo, Carpet, Stone, Tile, Wood
Fireplaces Type Family Room, Gas, Living Room
Laundry In Garage
Exterior
Exterior Feature Rain Gutters
Parking Features Circular Driveway
Garage Spaces 2.0
Pool None
Community Features Biking, Dog Park, Fishing, Hiking, Park, Rural
Utilities Available Sewer Available, Sewer Connected, Water Available, Water Connected, Cable Available, Cable Connected, Electricity Available, Electricity Connected, Natural Gas Available, Natural Gas Connected, Phone Available, Phone Connected
View Y/N Yes
View Ocean, Panoramic, Trees/Woods
Building
Lot Description Front Yard, Garden, Gentle Sloping, Landscaped, Level with Street, Lot 10000-19999 Sqft, Park Nearby, Utilities - Overhead, 0-1 Unit/Acre, Back Yard
Sewer Public Sewer



