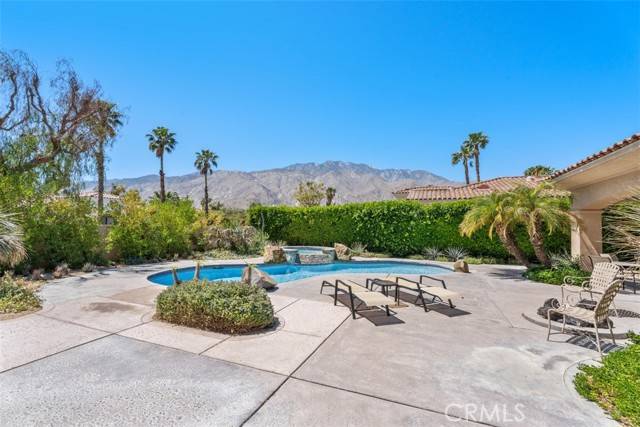1228 Verdugo Road Palm Springs, CA 92262
UPDATED:
Key Details
Property Type Single Family Home
Sub Type Single Family Residence
Listing Status Active
Purchase Type For Sale
Square Footage 3,440 sqft
Price per Sqft $566
Subdivision Colony At El Mirador
MLS Listing ID OC-25079682
Bedrooms 4
Full Baths 3
Half Baths 1
HOA Fees $360/mo
Year Built 2000
Lot Size 0.350 Acres
Property Sub-Type Single Family Residence
Property Description
Location
State CA
County Riverside
Area 332 - Palm Springs Central
Interior
Interior Features Built-In Features, Ceiling Fan(s), Granite Counters, High Ceilings, Open Floorplan, Pantry, Recessed Lighting, Storage, Kitchen Island, Kitchen Open to Family Room, Pots & Pan Drawers
Heating Central
Cooling Central Air
Flooring Tile
Fireplaces Type Family Room, Gas, Living Room
Laundry Gas Dryer Hookup, Individual Room
Exterior
Parking Features Direct Garage Access, Driveway
Garage Spaces 3.0
Pool Private, Gunite, In Ground
Community Features Curbs
View Y/N Yes
View Mountain(s)
Building
Lot Description Front Yard, Landscaped, Lawn, Level, Level with Street, Lot 10000-19999 Sqft, Yard
Sewer Public Sewer
Others
Virtual Tour https://tours.previewfirst.com/ml/150914



