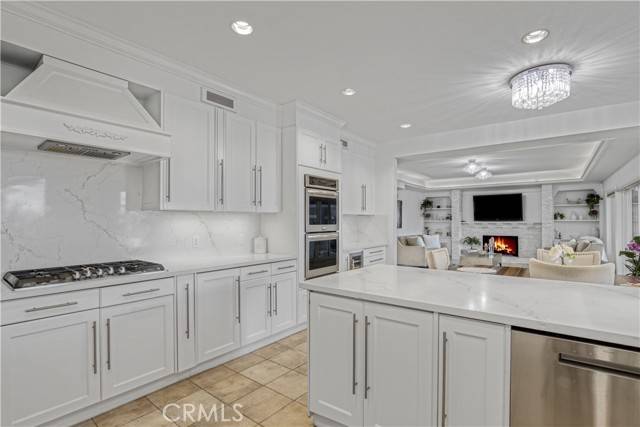See all 28 photos
Listed by Eric Raimi • Skyline PM, Inc.
$1,779,000
Est. payment /mo
5 Beds
5 Baths
4,300 SqFt
New
18238 Hastings Way Porter Ranch, CA 91326
REQUEST A TOUR If you would like to see this home without being there in person, select the "Virtual Tour" option and your agent will contact you to discuss available opportunities.
In-PersonVirtual Tour
UPDATED:
Key Details
Property Type Single Family Home
Sub Type Single Family Residence
Listing Status Active
Purchase Type For Sale
Square Footage 4,300 sqft
Price per Sqft $413
MLS Listing ID TR-25120757
Bedrooms 5
Full Baths 4
Half Baths 1
HOA Fees $245/mo
Year Built 1987
Lot Size 0.384 Acres
Property Sub-Type Single Family Residence
Property Description
Immaculate and tastefully remodeled in prestigious Northridge View Estates. The largest model (Hillcrest) w/ 5br + 4.5 baths, 4300 sqft on 16,700+ sqft lot perched high on a knoll w/ Valley views. Award winning Granada Hills Charter HS & Castlebay Elementary. Gated front courtyard w/ brick accents. Double door entry opens to the foyer w/ high ceiling, magnificent chandelier, Italian marble tiled entry and living room, spiral staircase & meticulously maintained & upgraded home. Beautifully remodeled kitchen w/ stunning custom cabinets w/ every built in/pull out including rolling drawers, pan cabinets, & recipe book shelf. Limestone counters, stainless steel appliances, and breakfast area. Step down living room, fireplace w/ elegant ledger stone accent. Formal dining room w/ crown molding & sliding doors leading to the covered patio and an elegant fountain! Large family room with fireplace along w/ wet bar. Powder bath downstairs remodeled w/ granite & tumbled marble, & rich cabinetry. One bedroom/bath conveniently located on the 1st floor w/ en-suite bathroom completely redone w/ tumbled marble. Porcelain tiled floors. Upstairs has an enormous bonus room w/ vaulted ceilings, wet bar & floor to ceiling windows. The master suite has soaring ceilings & both front & back balconies. Private retreat w/ fireplace, his & hers walk in closets & beautifully remodeled master bath w/ separate spa tub & shower. 3 other bedrooms upstairs, one w/ private bath. 3 car garage with epoxy floors.
Location
State CA
County Los Angeles
Area Porter Ranch
Zoning LARE11
Interior
Heating Central
Cooling Central Air
Fireplaces Type Family Room, Living Room
Laundry Gas Dryer Hookup
Exterior
Garage Spaces 3.0
Pool None
Community Features Curbs
View Y/N Yes
View City Lights
Building
Lot Description 0-1 Unit/Acre
Sewer Public Sewer


