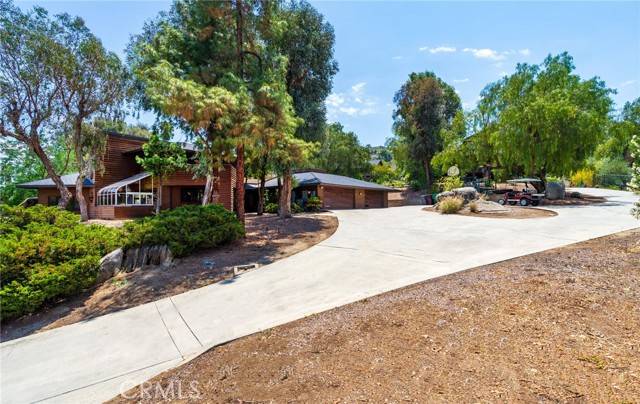27411 Big Springs Ranch Road Hemet, CA 92544
UPDATED:
Key Details
Property Type Single Family Home
Sub Type Single Family Residence
Listing Status Active
Purchase Type For Sale
Square Footage 4,582 sqft
Price per Sqft $240
MLS Listing ID SW-25127916
Style Contemporary
Bedrooms 6
Full Baths 6
Half Baths 1
Year Built 1981
Lot Size 1.710 Acres
Property Sub-Type Single Family Residence
Property Description
Location
State CA
County Riverside
Zoning R-1-1
Interior
Interior Features Balcony, Beamed Ceilings, Built-In Features, Cathedral Ceiling(s), Granite Counters, High Ceilings, Living Room Deck Attached, Open Floorplan, Pantry, Sunken Living Room, Wet Bar, Kitchen Island, Kitchen Open to Family Room
Heating Central
Cooling Central Air
Flooring Carpet, Tile
Fireplaces Type Wood Stove Insert, Blower Fan, Living Room, Raised Hearth
Laundry Individual Room, Inside
Exterior
Parking Features Attached Carport, Concrete, Direct Garage Access
Garage Spaces 7.0
Pool Private, Fenced, Gunite, Heated, In Ground
Community Features Foothills, Hiking, Suburban
Utilities Available Water Connected, Electricity Connected, Natural Gas Connected
View Y/N Yes
View Mountain(s)
Building
Lot Description Front Yard, Irregular Lot, Landscaped, Lot Over 40000 Sqft, Sloped Down, Up Slope from Street, Yard, Back Yard
Sewer Septic Type Unknown



