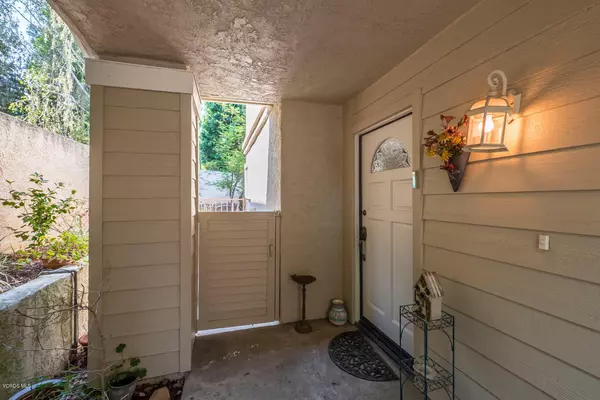For more information regarding the value of a property, please contact us for a free consultation.
806 Sunstone Street Westlake Village, CA 91362
Want to know what your home might be worth? Contact us for a FREE valuation!

Our team is ready to help you sell your home for the highest possible price ASAP
Key Details
Sold Price $805,000
Property Type Single Family Home
Listing Status Sold
Purchase Type For Sale
Square Footage 2,367 sqft
Price per Sqft $340
Subdivision Braemar Townhomes Nr-753
MLS Listing ID 217008820
Sold Date 12/18/17
Bedrooms 4
Full Baths 2
Half Baths 1
HOA Fees $370/mo
Year Built 1986
Lot Size 1,218 Sqft
Property Description
Like a rare diamond, this much sought-after 4 bedroom Braemar Townhome with 2.5 bathrooms has approximately 2,367 square feet. Enter through its private gated courtyard to a classic front fan lite panel door which opens to a spacious living room with wood floors, central fireplace with mantel, formal dining room, and an elegant double marginal window slider leads to a bright open low maintenance rear patio area with lush landscaping accents, perfect for outside entertaining BBQs. The remodeled kitchen includes: wood floors; cabinets with pull outs; granite counters; a double oven; a newer dishwasher; and a breakfast nook that opens to its family room with recess lighting for cozy gatherings. Upstairs features: 3 spacious bedrooms; a loft/den with built-ins and a sky light; French doorsilluminate the master suite and lead to its private balcony getaway retreat, ample closet space is afforded which includes mirrored slider doors; the master bath offers marble floors, a separate shower and bath. Additional features: a remodeled powder room; plantation shutters; direct access to the home from the attached two car garage with its roll up garage door; separate laundry room; a short walk to the community pool and spa; close to schools, parks, entertainment, shopping, hiking, and freeway access; all this sums up to provide the good life.
Location
State CA
County Ventura
Interior
Interior Features Granite Counters
Heating Forced Air
Cooling Central A/C
Flooring Carpet, Marble, Wood/Wood Like
Fireplaces Type Other, Living Room, Gas
Laundry Laundry Area
Exterior
Exterior Feature Balcony
Parking Features Attached
Garage Spaces 2.0
Pool Community Pool
View Y/N No
Building
Story 2
Sewer In Street
Read Less



