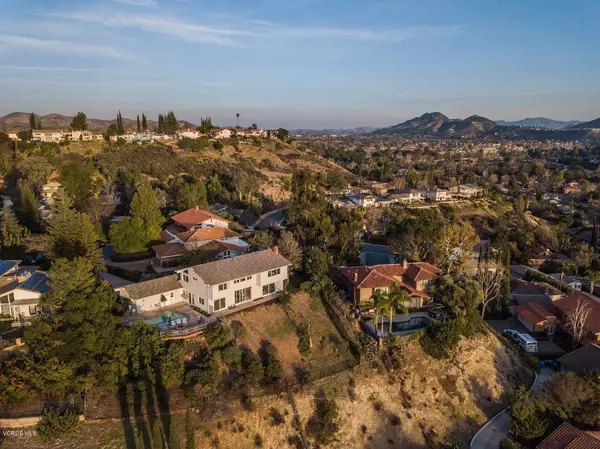For more information regarding the value of a property, please contact us for a free consultation.
1631 Wicklow Court Westlake Village, CA 91361
Want to know what your home might be worth? Contact us for a FREE valuation!

Our team is ready to help you sell your home for the highest possible price ASAP
Key Details
Sold Price $1,505,000
Property Type Single Family Home
Listing Status Sold
Purchase Type For Sale
Square Footage 2,846 sqft
Price per Sqft $528
Subdivision Foxmoor Hills-709
MLS Listing ID 218000842
Sold Date 03/14/18
Style Contemporary
Bedrooms 4
Full Baths 3
Half Baths 1
HOA Fees $11/ann
Year Built 1971
Lot Size 0.397 Acres
Property Description
Looking for a Manhattan Penthouse Loft or a Hollywood Hills Contemporary masterpiece with only the finest upgrades located in the hills above Westlake Village with breathtaking views? This is it! A rare opportunity awaits the savvy buyer who desires all of this but wishes to live in Westlake Village with top rated schools and in a family friendly sought after neighborhood! Jetliner views from every window! No expense was spared in the 2017 remodel of this modern estate. Wide plank European Oak hardwood floors throughout. Gourmet center island kitchen with Thermador commercial range, Hood and integrated built in Thermador refrigeration system, Caesarstone Quartz counters and top of the line Poggenpohl custom cabinetry. The home was totally reconfigured by an architect. It features afull downstairs open concept great room with walls of glass that overlook all of Westlake Village, the Santa Monica Mountains and beyond. Sunset views from the great room are sensational! The great room features a disappearing wall of glass that opens to the outside for seamless indoor/outdoor living. The downstairs features a full bedroom and bathroom and a storage room or children's play room. The downstairs bathroom features a custom Carrara marble shower and flooring and Lacava vanity and electric mirror. As steel and glass staircase leads to the second floor featuring a large family room/media room with jetliner views, perfect for family movie nights. The master suite is a show stopper. It is spacious and light with an adjoining spa-like master bathroom complete with Carrara marble shower and oversized soaking tub with luxurious Grohe fixtures, double custom vanity and oversized walk in closet. Completing the second floor are two additional bedrooms and a shared upgraded bathroom. The large view lot has two distinct areas: a resort style pool and deck area with gas fire pit and a large grassy play area for children or gardening. The house is nestled on a secluded flag lot that aff
Location
State CA
County Ventura
Interior
Interior Features Open Floor Plan, Stone Counters, Formal Dining Room, Walk-In Closet(s)
Heating Forced Air, Natural Gas
Cooling Air Conditioning, Ceiling Fan(s), Central A/C
Flooring Hardwood, Marble
Fireplaces Type Other, Great Room, Gas Starter
Laundry Inside, Upper Level
Exterior
Garage Spaces 3.0
Pool Filtered, Heated, Private Pool, Gunite
View Y/N Yes
View City Lights View, Mountain View
Building
Lot Description Lot Shape-Flag, Street Paved
Story 2
Sewer In, Connected and Paid
Read Less



