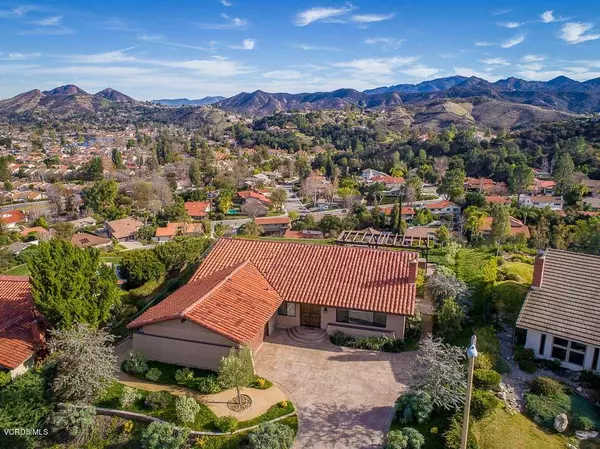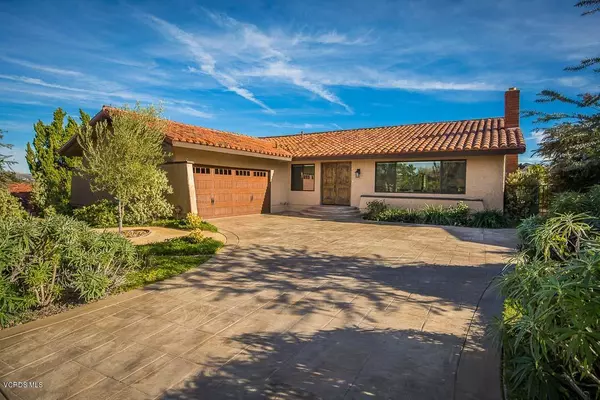For more information regarding the value of a property, please contact us for a free consultation.
2180 Hillsbury Road Westlake Village, CA 91361
Want to know what your home might be worth? Contact us for a FREE valuation!

Our team is ready to help you sell your home for the highest possible price ASAP
Key Details
Sold Price $1,450,000
Property Type Single Family Home
Listing Status Sold
Purchase Type For Sale
Square Footage 2,040 sqft
Price per Sqft $710
Subdivision Southshore Hills-720
MLS Listing ID 218000902
Sold Date 03/20/18
Style Ranch
Bedrooms 3
Full Baths 2
HOA Fees $11/ann
Year Built 1974
Lot Size 0.382 Acres
Property Description
This stunning remodeled, single story home has sweeping, unobstructed views of the lake, city & mountains. In 2015, this 3 bedroom, 2 full bath home was redesigned and remodeled. The open floor plan has formal living & dining rooms with a separate family room off the expanded kitchen; Stainless Thermador Appliances, Caesar Stone counters and Alder Wood Cabinets.Bronze-colored Milgard windows & sliders throughout . Hardwood Plank flooring. Breathtaking lake and mountain views from master suite with a large walk-in closet and Italian Carrara marble master bathroom-double sink vanity, separate shower & a soaking tub that also soaks in the views! Enjoy outdoor living under the wood beam patio cover with a large built-in bar area with plenty of room for seating. The bar has a built-in sta The bar has a built-in stainless barbeque & fridge. The custom built-in fire pit is strategically placed to enjoy panoramic views. Mature, drought resistant landscape. 2 car garage, indoor laundry room-a complete renovation in 2015.
Location
State CA
County Ventura
Interior
Interior Features Cathedral/Vaulted, High Ceilings (9 Ft+), Open Floor Plan, Recessed Lighting, Stone Counters, Formal Dining Room, Walk-In Closet(s)
Heating Central Furnace, Natural Gas
Cooling Central A/C
Flooring Carpet, Hardwood, Travertine
Fireplaces Type Other, Living Room, Gas
Laundry Individual Room, Inside
Exterior
Parking Features Attached
Garage Spaces 2.0
Community Features None
View Y/N Yes
View Canyon View, City View, Hills View, Lake View, Mountain View
Building
Lot Description Back Yard, Curbs, Fenced, Front Yard, Fully Fenced, Landscaped, Lawn, Room for a Pool, Sidewalks, Street Paved
Story 1
Read Less



