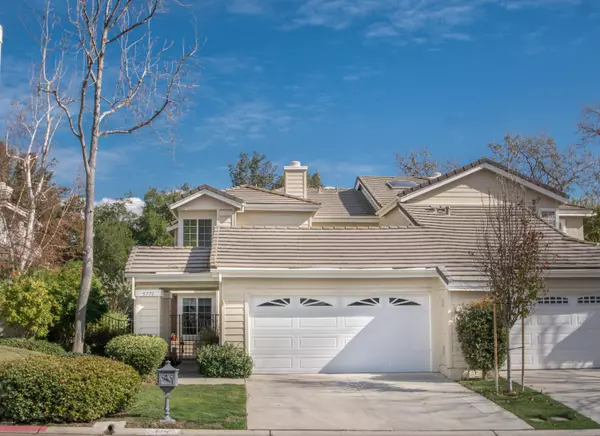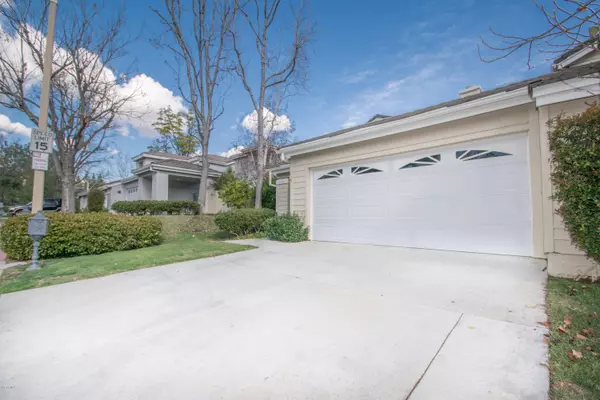For more information regarding the value of a property, please contact us for a free consultation.
5771 Tanner Ridge Avenue Westlake Village, CA 91362
Want to know what your home might be worth? Contact us for a FREE valuation!

Our team is ready to help you sell your home for the highest possible price ASAP
Key Details
Sold Price $735,000
Property Type Single Family Home
Listing Status Sold
Purchase Type For Sale
Square Footage 1,819 sqft
Price per Sqft $404
Subdivision Braemar Townhomes Nr-753
MLS Listing ID 218001745
Sold Date 04/03/18
Bedrooms 3
Full Baths 2
Half Baths 1
HOA Fees $370/mo
Year Built 1986
Lot Size 999 Sqft
Property Description
Welcome home to this North Ranch Braemar town home in Westlake Village California that backs to open space! A private courtyard with newer landscaping leads you to this light and bright 3 bedroom and 2 1/2 bath home with over 1800 square feet of living space. The formal living room has two story high ceilings and features a fireplace and recessed lighting. The adjacent formal dining room has French doors that lead to the front courtyard and both feature tile floors. The kitchen has newer refaced cabinets, breakfast bar area, stainless cooktop and sink, built in microwave, lots of counter space with tile counters and backsplash. The kitchen is open to the family room with fireplace. Both feature wood-like flooring. There is also a first floor half bathroom with granite counters.Upstairs, the large master bedroom suite features high ceilings and lots of closet space with mirrored doors and was organized by California closets. The master bathroom includes granite counters, dual sinks, soaking tub with granite surround and mosaic accents, remodeled shower with niche. Two additional guest bedrooms share a remodeled full hall bathroom with solid surface counter and tile tub/shower. There is also a full first floor laundry room. Outside, French doors lead to tranquil yard with brick patio, fountain, stainless BBQ with tile counters, mature landscaping and total privacy as the home backs to open space and trees. There are also newer windows and newer Trane A/C unit. 2 car garage. The community features a nearby pool and spa. There is also a nearby park with tennis courts, basketball court, sand volleyball court, baseball and soccer fields. A short distance to shopping, market and restaurants.
Location
State CA
County Ventura
Interior
Interior Features Recessed Lighting, Tile Counters
Heating Central Furnace, Fireplace
Cooling Air Conditioning, Central A/C
Flooring Carpet, Ceramic Tile, Laminated
Fireplaces Type Decorative, Family Room, Living Room, Gas
Laundry Individual Room
Exterior
Exterior Feature Rain Gutters
Parking Features Garage - 1 Door
Garage Spaces 2.0
Pool Association Pool, Community Pool, Fenced
Community Features Basketball
Utilities Available Cable Connected
View Y/N No
Building
Lot Description Back Yard, Gutters, Landscaped, Lawn, Street Paved
Story 2
Sewer In Street
Read Less



