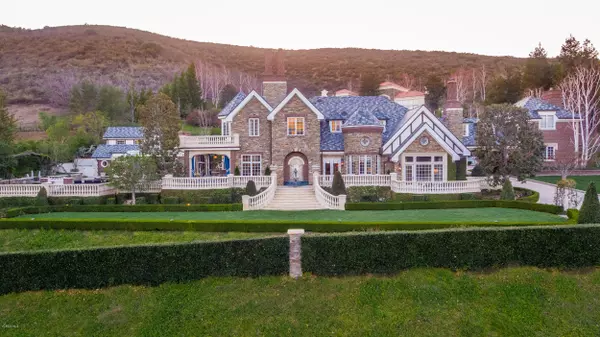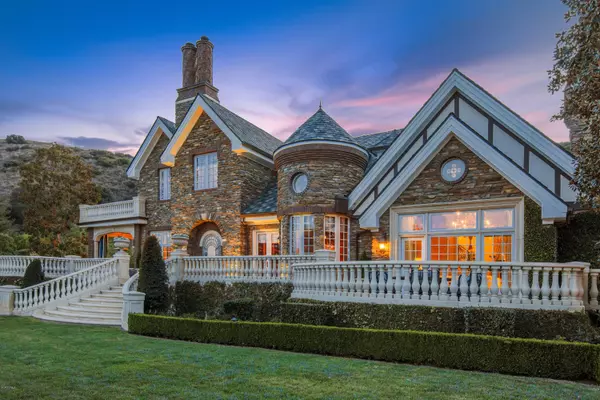For more information regarding the value of a property, please contact us for a free consultation.
969 Westbend Road Westlake Village, CA 91362
Want to know what your home might be worth? Contact us for a FREE valuation!

Our team is ready to help you sell your home for the highest possible price ASAP
Key Details
Sold Price $6,000,000
Property Type Single Family Home
Listing Status Sold
Purchase Type For Sale
Square Footage 10,400 sqft
Price per Sqft $576
Subdivision Country Club Estates Nr-785
MLS Listing ID 218002266
Sold Date 04/06/18
Style English
Bedrooms 6
Full Baths 8
Half Baths 2
HOA Fees $616/qua
Year Built 2001
Lot Size 1.272 Acres
Property Description
World Class Landmark Estate in Guard Gated Club Estates of North Ranch! Exquisite English Manor w/ panoramic fairway & mountain views! Designed & built for the current owners, this grand estate boasts unparalleled quality, detail, & craftsmanship. Absolutely magnificent! Interior features include a grand two story entry w/ sweeping dual staircases, state of the art home cinema, billiard/game room, + so much more. No detail or expense was spared to artistically craft this one of a kind showplace. The grounds are remarkable. Custom pool & spa, fireplace, outdoor kitchen, formal gardens & lush manicured lawns. All with total privacy & views! Other important features include private gates, garages for 8 cars, + a detached office above, separate guest house & art studio. One of So Cal's Finest!
Location
State CA
County Ventura
Interior
Interior Features 2 Staircases, Beamed Ceiling(s), Built-Ins, Cathedral/Vaulted, Coffered Ceiling(s), Crown Moldings, High Ceilings (9 Ft+), Recessed Lighting, Surround Sound Wired, Turnkey, Wainscotting, Wet Bar, Granite Counters, Pantry, Bidet, Formal Dining Room, Walk-In Closet(s)
Heating Central Furnace, Zoned, Natural Gas
Cooling Central A/C, Zoned A/C
Flooring Carpet, Hardwood, Marble, Stone, Other
Fireplaces Type Other, Outside, Exterior, Dining Room, Family Room, Living Room, Gas Starter
Laundry Individual Room
Exterior
Exterior Feature Balcony
Parking Features Electric Gate, Controlled Entrance
Garage Spaces 8.0
Pool Heated & Filtered, Private Pool
Community Features Golf Course in Development
View Y/N Yes
View Golf Course View, Mountain View
Building
Lot Description Fully Fenced, Gated Community, Gated with Guard, Lawn
Story 2
Sewer Public Sewer
Read Less



