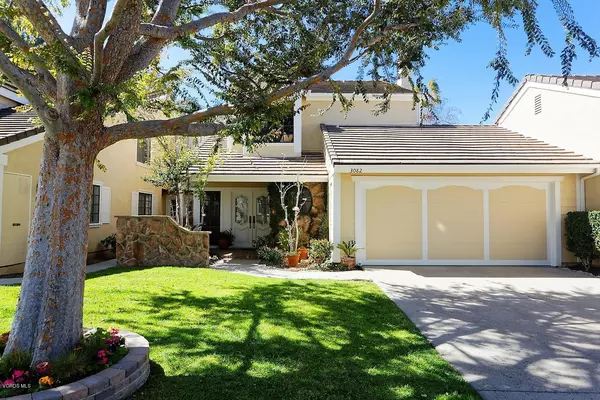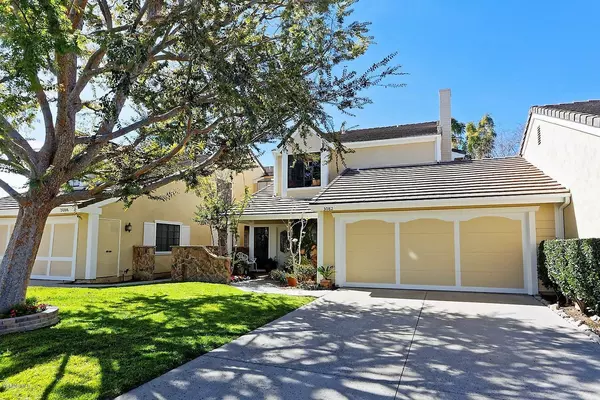For more information regarding the value of a property, please contact us for a free consultation.
3082 Winding Lane Westlake Village, CA 91361
Want to know what your home might be worth? Contact us for a FREE valuation!

Our team is ready to help you sell your home for the highest possible price ASAP
Key Details
Sold Price $858,000
Property Type Single Family Home
Listing Status Sold
Purchase Type For Sale
Square Footage 2,243 sqft
Price per Sqft $382
Subdivision Stoneybrook
MLS Listing ID 218002847
Sold Date 05/22/18
Style Cape Cod
Bedrooms 3
Full Baths 2
Half Baths 1
HOA Fees $490/mo
Year Built 1980
Lot Size 3,484 Sqft
Property Description
Prime Stoneybrook Location with View of Brook. Situated in this Beautifully Landscaped Community Located in the Heart of Westlake Village. Close to Shops, Restaurants, Theaters, Golf, and Lake. Exceptionally Well-maintained Home. Stunning French Doors in Living Room, Dining Room and Kitchen Leading to Spacious View Patio. Large Kitchen has Center Island with Cooktop with Grill and Dining Area. Master Bedroom Suite has Vaulted Ceilings and Walk-in Closet. Master Bathroom has Spa Tub and Separate Shower. Plenty of Storage Space Throughout. Convenient Laundry Room with Sink. Meticulously Landscaped Patio with Magnificient View of Scenic Brook with Ducks and Pool. Stroll through Stoneybrook's Parklike setting with Extensive Green Belt.
Location
State CA
County Ventura
Interior
Interior Features Cathedral/Vaulted, Drywall Walls, Recessed Lighting, Tile Counters, Formal Dining Room, Kitchen Island, Walk-In Closet(s)
Heating Central Furnace, Fireplace, Forced Air, Natural Gas
Cooling Air Conditioning, Ceiling Fan(s), Central A/C, Electric
Flooring Carpet, Ceramic Tile, Wood/Wood Like
Fireplaces Type Raised Hearth, Living Room, Wood Burning, Gas, Gas Starter
Laundry Individual Room, Inside
Exterior
Parking Features Garage - 1 Door, Attached
Garage Spaces 2.0
Pool Association Pool, Fenced, Heated, Heated - Gas, Heated & Filtered, Gunite
Utilities Available Cable Connected
View Y/N Yes
View Creek/Stream View, Lagoon View
Building
Lot Description Front Yard, Gutters, Landscaped, Lawn, Storm Drains, Street Asphalt, Street Lighting, Street Paved, Cul-De-Sac
Story 2
Sewer Public Sewer, In Street
Read Less



