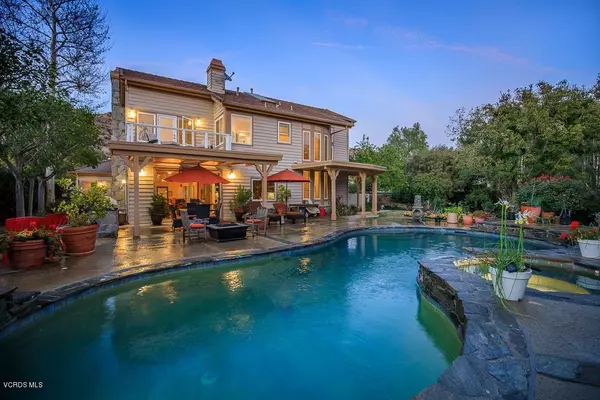For more information regarding the value of a property, please contact us for a free consultation.
1651 Falling Star Avenue Westlake Village, CA 91362
Want to know what your home might be worth? Contact us for a FREE valuation!

Our team is ready to help you sell your home for the highest possible price ASAP
Key Details
Sold Price $1,825,000
Property Type Single Family Home
Listing Status Sold
Purchase Type For Sale
Square Footage 4,219 sqft
Price per Sqft $432
Subdivision Whitehawk Nr-774
MLS Listing ID 218002955
Sold Date 07/20/18
Bedrooms 5
Full Baths 2
Half Baths 1
Three Quarter Bath 1
HOA Fees $32/qua
Year Built 1988
Lot Size 0.540 Acres
Property Description
Pride in ownership at every turn! This 5BD+3.5BA home with approx 4,219 sq ft of luxurious living space is situated on a large half acre lot that sides to natural arroyo. Built & designed to stand the test of time w/every amenity one can imagine. Step down formal living room w/fireplace + wall of windows formal dining room. Gorgeous updated kitchen w/custom cabinetry, granite & high end stainless appliances open to family room w/fireplace perfect for entertaining. Master suite features dual sided fireplace, balcony & large walk in closet with custom built-ins. Stunning master bath features spa tub, luxurious shower & dual vanities. One bedroom down, two bedrooms plus an office/study/guest/music/play room w/fireplace up. Resort styled backyard w/custom pool & spa, built-in stainless bbq/fridge, covered patio & multiple seating areas. Outdoor entertainment at its finest! Impeccable landscaping while maintaining privacy & tranquility. Dual staircases, bamboo flooring, dual HVAC system, designer details throughout the home. Over-sized 4 car garage. Private & quiet with access to endless hiking trails. This home is a destination unto its own located in private neighborhood highly acclaimed for its award winning schools, hiking, golfing, restaurants & shopping
Location
State CA
County Ventura
Interior
Interior Features 2 Staircases, High Ceilings (9 Ft+), Recessed Lighting, Turnkey, Granite Counters, Formal Dining Room, Kitchen Island, Walk-In Closet(s)
Heating Forced Air, Zoned, Natural Gas
Cooling Zoned A/C
Flooring Bamboo, Carpet, Ceramic Tile
Fireplaces Type Decorative, Den, Family Room, Living Room, Gas
Laundry Individual Room, Inside
Exterior
Parking Features Garage - 3 Doors, Attached
Garage Spaces 4.0
Pool Heated & Filtered
View Y/N Yes
View Mountain View
Building
Lot Description Back Yard, Exterior Security Lights, Front Yard, Fully Fenced, Landscaped, Lawn, Street Lighting
Story 2
Sewer In Street
Read Less



