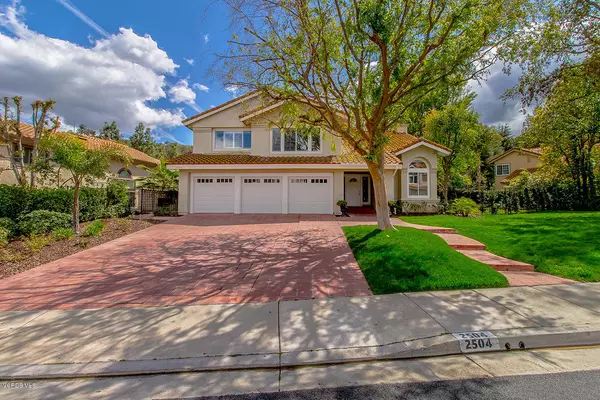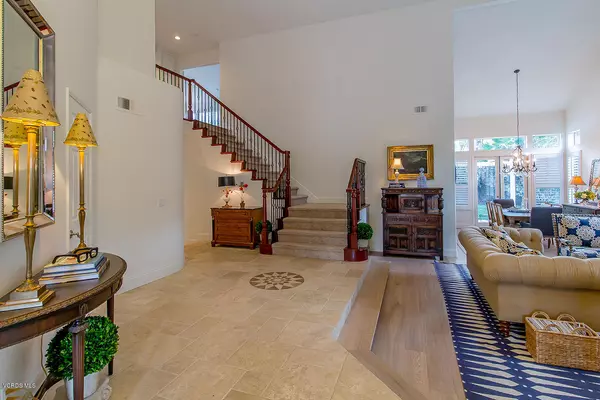For more information regarding the value of a property, please contact us for a free consultation.
2504 Three Springs Drive Westlake Village, CA 91361
Want to know what your home might be worth? Contact us for a FREE valuation!

Our team is ready to help you sell your home for the highest possible price ASAP
Key Details
Sold Price $1,355,000
Property Type Single Family Home
Listing Status Sold
Purchase Type For Sale
Square Footage 3,528 sqft
Price per Sqft $384
Subdivision Griffin 3Springs-735
MLS Listing ID 218003153
Sold Date 04/20/18
Bedrooms 5
Full Baths 3
Half Baths 1
HOA Fees $11/ann
Year Built 1988
Lot Size 0.259 Acres
Property Description
Nestled in coveted Three Springs is this amazing 5BD 3.5BA home plus office and a private grassy backyard. Upon entering, you are greeted by a spacious foyer with travertine tile and grand staircase. The step-down Living Room/Dining Room features cathedral ceilings, fireplace and gorgeous engineered wood flooring. Relish this spacious eat-in Kitchen with stainless steel appliances, custom cabinetry, two dishwashers, two beverage drawers and center island. Enjoy meals inside or dine al fresco on the backyard patio with portico. The open concept Family Room has built-in cabinetry and dry bar. Rejuvenate in the Master Suite with large windows that offer views to the manicured backyard and glamorous remodeled Master Bathroom with marble tile, soaking tub, walk-in shower & 2 separate vanities.Three additional bedrooms, with one that could be a bonus room or playroom, share a hall bathroom with dual sink vanity. Upstairs bedrooms and hallway also have the gorgeous engineered wood floors. Fifth bedroom with its own bathroom is located on first floor, along with a powder room and charming office/ Piano Room on the first floor has built in bookshelves. With plenty of storage space, three car garage, plantation shutters, newly sodded lawn and in the Las Virgenes School district, this elegant home is a must see.
Location
State CA
County Los Angeles
Interior
Interior Features Cathedral/Vaulted, High Ceilings (9 Ft+), Recessed Lighting, Granite Counters, Pantry, Formal Dining Room, Kitchen Island, Walk-In Closet(s)
Heating Central Furnace, Fireplace, Natural Gas
Cooling Ceiling Fan(s), Central A/C
Flooring Carpet, Travertine, Wood/Wood Like
Fireplaces Type Other, Family Room, Living Room
Laundry Individual Room
Exterior
Parking Features Garage - 3 Doors
Garage Spaces 3.0
View Y/N No
Building
Lot Description Fenced Yard, Front Yard, Lawn, Lot Shape-Irregular
Story 2
Sewer In Street Paid
Read Less



