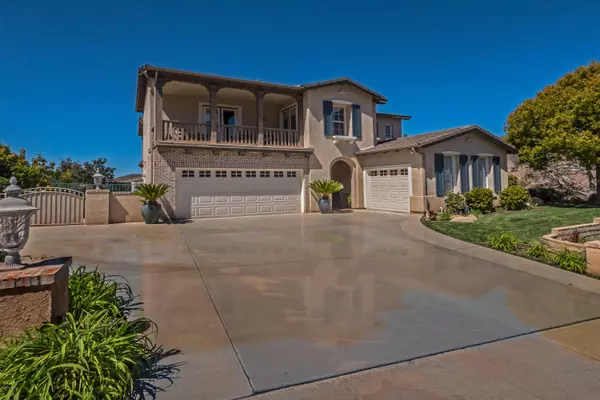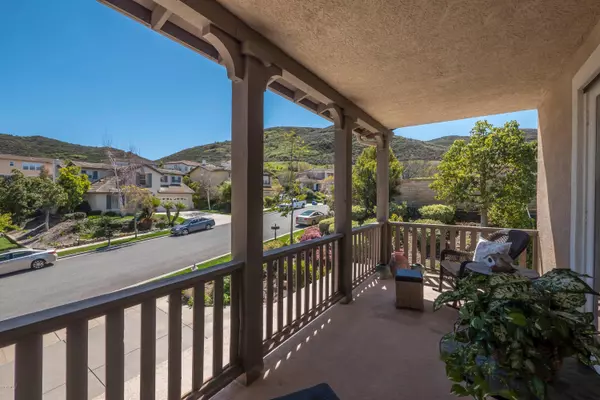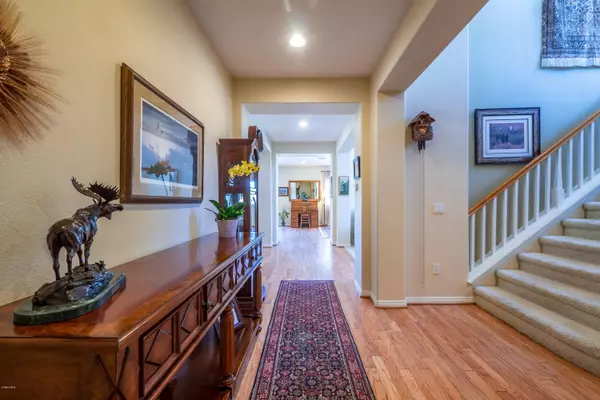For more information regarding the value of a property, please contact us for a free consultation.
435 Via Del Lago Newbury Park, CA 91320
Want to know what your home might be worth? Contact us for a FREE valuation!

Our team is ready to help you sell your home for the highest possible price ASAP
Key Details
Sold Price $1,059,900
Property Type Single Family Home
Listing Status Sold
Purchase Type For Sale
Square Footage 3,063 sqft
Price per Sqft $346
Subdivision Villa Encanto/Dos Vientos-189
MLS Listing ID 218003609
Sold Date 06/21/18
Bedrooms 4
Full Baths 3
HOA Fees $70/qua
Year Built 2002
Lot Size 0.263 Acres
Property Description
Peaceful mountain views & a tranquil setting lead you to this beautiful 4 BR, 3 BA Villa Encanto home that spans over 3,000sqft & includes a security system. There is a 2 car garage & an additional garage for shop or storage, & the exterior has beautiful lush landscaping. This home's appeal is further advanced by a large balcony off the secondary BRs, making it the perfect space to design your own relaxing area. The home has gorgeous hardwood flooring & a professional designer chose the perfect color palette for the interior walls. Nice architecture, soaring ceilings & large windows welcome you into the light & bright LV RM. There is a formal dining rm w/a huge butler's pantry. The kitchen offers granite counter tops w/ backsplash & a large center island that opens to a breakfast nook & family rm w/fireplace & hearth. French doors lead you to an amazing private backyard w/sparkling saltwater pool and spa, rock waterfall cascading down the hill lined with color flowers with lots of blooms, a garden area, & delicious fruit trees. The relaxing mountain views can be enjoyed throughout the home & bckyrd! This home is within close proximity to parks & recreational areas, hiking trails, shopping & dining, exceptional schools & only a 20 minute to the beach!
Location
State CA
County Ventura
Interior
Interior Features Built-Ins, Hi-Speed Data Wiring, High Ceilings (9 Ft+), Open Floor Plan, Recessed Lighting, Turnkey, Granite Counters, Pantry, Formal Dining Room, Walk-In Closet(s)
Heating Central Furnace, Natural Gas
Cooling Central A/C, Zoned A/C
Flooring Carpet, Ceramic Tile, Hardwood
Fireplaces Type Raised Hearth, Family Room
Laundry Individual Room, Inside
Exterior
Exterior Feature Balcony, Rain Gutters
Parking Features Attached Carport
Garage Spaces 3.0
Pool Heated - Gas, Permits, Private Pool, Gunite
Community Features None
View Y/N Yes
View Hills View, Mountain View
Building
Lot Description Lot Shape-Rectangle, Sidewalks, Street Lighting, Street Paved
Story 2
Sewer Public Sewer, In Street
Read Less



