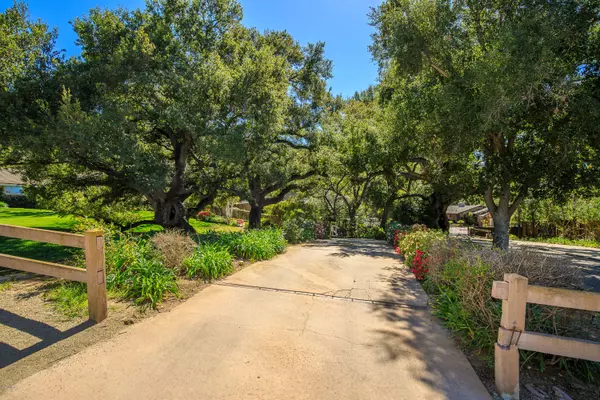For more information regarding the value of a property, please contact us for a free consultation.
31730 Saddletree Drive Westlake Village, CA 91361
Want to know what your home might be worth? Contact us for a FREE valuation!

Our team is ready to help you sell your home for the highest possible price ASAP
Key Details
Sold Price $2,265,000
Property Type Single Family Home
Listing Status Sold
Purchase Type For Sale
Square Footage 3,720 sqft
Price per Sqft $608
Subdivision Westlake Trails-704
MLS Listing ID 218003751
Sold Date 06/20/18
Style Ranch,Traditional
Bedrooms 4
Full Baths 4
HOA Fees $73/ann
Year Built 1977
Lot Size 1.026 Acres
Property Description
Must come and see this incredible & unique property to really feel the splendor and ambiance. 1+ acre paradise is located in the exclusive community of Westlake Village. Set way back from the street, with its beautiful long sweeping driveway, and stunning grounds with majestic view, its an invitation to live in splendor. You will be welcomed by warm elegance from the first moment you step in through gorgeous custom doors. The open flow between the kitchen and relaxing family room is perfect for interaction with family and friends. From under the cathedral ceiling in the living room, you look through the wall to wall sliders out to the extensive park like back yard & custom pool with waterfall. The luxurious master suite opens onto the private balcony with a staircase that leads to the great entertainer's backyard. Complete with built-in barbecue and fireplace. Enjoy entertaining in the billiard room complete with fireplace, wet bar & wine cellar. Easy to show. Call listing agent.
Location
State CA
County Los Angeles
Interior
Interior Features 9 Foot Ceilings, Bar, Built-Ins, Cathedral/Vaulted, Chair Railings, Crown Moldings, High Ceilings (9 Ft+), Open Floor Plan, Paneled Walls, Pull Down Attic Stairs, Recessed Lighting, Storage Space, Sunken Living Room, Surround Sound Wired, Turnkey, Two Story Ceilings, Wainscotting, Wet Bar, Wood Product Walls, Granite Counters, Pantry, Formal Dining Room, Kitchen Island, Walk-In Closet(s)
Heating Fireplace, Forced Air, Natural Gas
Cooling Air Conditioning, Ceiling Fan(s), Central A/C, Electric, Zoned A/C
Flooring Carpet, Ceramic Tile, Hardwood, Wood/Wood Like
Fireplaces Type See Through, Two Way, Game Room, Family Room, Living Room, Gas Starter
Laundry In Closet, Individual Room, Inside, Laundry Area, Upper Level
Exterior
Exterior Feature Balcony
Parking Features Attached, Oversized
Garage Spaces 3.0
Pool Heated, Heated - Gas, Private Pool
Community Features None
Utilities Available Cable Connected
View Y/N Yes
View Creek/Stream View, Mountain View
Building
Lot Description Back Yard, Exterior Security Lights, Fenced, Fenced Yard, Front Yard, Landscaped, Lawn, Secluded, Single Lot, Street Concrete, Street Lighting, Street Paved, Street Private, Near Public Transit, Cul-De-Sac
Story 2
Sewer In, Connected and Paid, In Street Paid
Read Less



