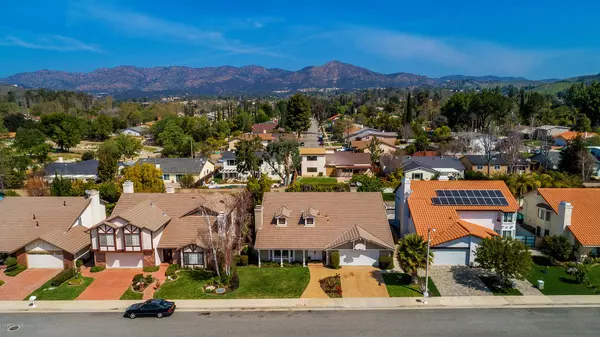For more information regarding the value of a property, please contact us for a free consultation.
29113 Garden Oaks Court Agoura Hills, CA 91301
Want to know what your home might be worth? Contact us for a FREE valuation!

Our team is ready to help you sell your home for the highest possible price ASAP
Key Details
Sold Price $1,030,000
Property Type Single Family Home
Listing Status Sold
Purchase Type For Sale
Square Footage 3,163 sqft
Price per Sqft $325
Subdivision Morrison North Meadows-830
MLS Listing ID 218004109
Sold Date 11/07/18
Style Traditional
Bedrooms 4
Full Baths 3
HOA Fees $45/ann
Originating Board Conejo Simi Moorpark Association of REALTORS®
Year Built 1980
Lot Size 7,634 Sqft
Property Description
PRICE REDUCTION - Come Have A Look-Sellers Want To See ALL Offers! Popular 702 Model - Clean as a whistle, move right in, add a little sweat equity & make it your own! Roof - 2 Years New (all old underlayment & broken tiles removed & replaced w/new). 2 AC units (about a year old). Downstairs Bed/Bath. Open Loft can be turned into your 5th Bdrm! Private yard w/Pool.
Smooth Ceilings, Indoor Laundry Rm, New Lights in Front Entry & Dining Rm, New Ceiling Fan/Light in Eat-In Kitchen Space, Newer Carpet & New Vanity in Downstairs Bath.
Kitchen Updated w/Quartz Counter Tops, Glass Tile Back Splash, Re-Stained Cabinetry w/Pulls & Recessed Lighting. Newer SS Dishwasher & SS Fridge, Range, Oven & Microwave.
Family Rm w/FP & Bar, Opens to the Kitchen & Shares the Perfect Eat-In Kitchen Dining Space.
Formal Living Rm adjacent to Dining Rm & has Vaulted Ceilings.
Master Suite w/Fireplace is spacious w/High Ceilings, & a Walk-In Closet. Adjacent room makes the perfect home office, gym or nursery.
Master Bath & Secondary Vanity Updated w/Quartz Counter Tops, New Sinks & Faucets.
Upstairs Hall Bath has New Faucets & Cabinetry has been re-stained.
Garage has Loft Area for Storage w/Pull-Down Ladder Access. A double cul-de-sac street. Las Virgenes Schools!
Location
State CA
County Los Angeles
Interior
Interior Features High Ceilings (9 Ft+), Wet Bar, Formal Dining Room, Walk-In Closet(s)
Heating Central Furnace
Cooling Central A/C
Flooring Carpet, Ceramic Tile
Fireplaces Type Other, Family Room, Living Room, Gas
Laundry Individual Room, Inside
Exterior
Parking Features Garage - 1 Door
Garage Spaces 2.0
View Y/N No
Building
Lot Description Fenced Yard, Front Yard
Story 2
Read Less



