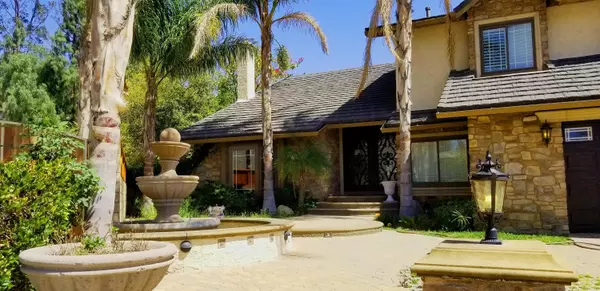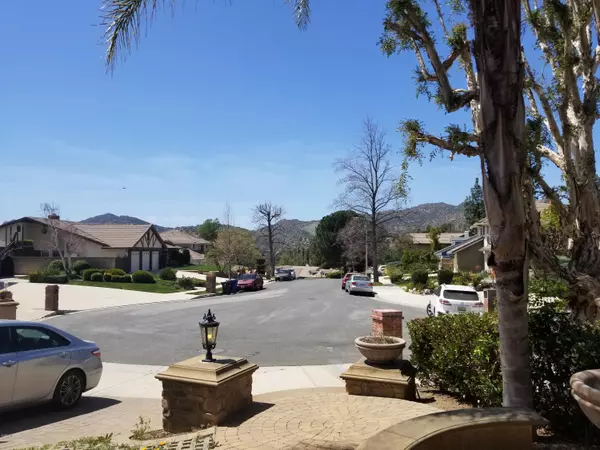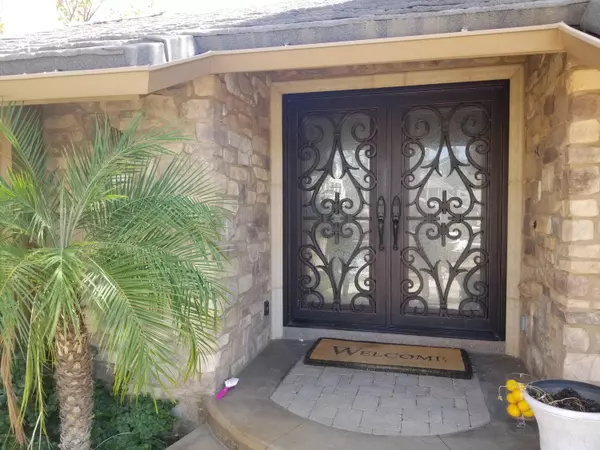For more information regarding the value of a property, please contact us for a free consultation.
11130 Eton Avenue Chatsworth, CA 91311
Want to know what your home might be worth? Contact us for a FREE valuation!

Our team is ready to help you sell your home for the highest possible price ASAP
Key Details
Sold Price $1,157,575
Property Type Single Family Home
Listing Status Sold
Purchase Type For Sale
Square Footage 3,400 sqft
Price per Sqft $340
Subdivision Custom
MLS Listing ID 218004450
Sold Date 09/24/18
Style Hacienda,Tuscan
Bedrooms 5
Full Baths 3
Originating Board Conejo Simi Moorpark Association of REALTORS®
Year Built 1980
Lot Size 0.433 Acres
Property Description
This is an unbeatable Oasis. Sits at the end of cul de sac. New development of multi million dollars homes building on other side of property. Stunning california living at its very best.Resort living with approximately 500,000 spent on backyard.Breathtaking views from back yard.Huge pebble tec pool with marine mosaics and resort size water slide.Elevated spa with thatched Umbrella and bar area. Huge outdoor kitchen area fully equipped to serve your guests.Custom thatched covered area, 2 fire pits one stone firepit is hidden at bottom of property and offers views of the city lights.Plenty of grass area.Perfect entertainers home.The home has a mediterranean feel when you enter through the double wrought iron doors and enjoy the many custom features of this one of kind find. Custom wainscoting on the stairs,downstairs hallways and kitchen.Custom wrought iron staircase, Custom moldings and baseboards, granite counters, Custom cabinets,Custom built ins, Stone baths and showers. Wood floors throughout.Large view balcony off master bedroom,Added office off of kitchen.Custom fireplace mantle, granite counters in bathrooms,3 car garage, large area for sports or parking storage area,.Great curb appeal!
Location
State CA
County Los Angeles
Interior
Interior Features 9 Foot Ceilings, Beamed Ceiling(s), Built-Ins, Cathedral/Vaulted, Chair Railings, Crown Moldings, Drywall Walls, High Ceilings (9 Ft+), Laundry-Closet Stack, Recessed Lighting, Storage Space, Wainscotting, Granite Counters, Pantry, Formal Dining Room
Heating Natural Gas
Flooring Stone, Wood/Wood Like
Fireplaces Type Raised Hearth, Family Room, Living Room, Gas
Laundry Laundry Area
Exterior
Exterior Feature Balcony, Rain Gutters
Parking Features Garage - 3 Doors, Controlled Entrance
Garage Spaces 3.0
Pool Heated - Electricity, Heated - Gas, Heated & Filtered, Private Pool
Community Features RV Access/Parking
View Y/N Yes
View Canyon View, City Lights View, Hills View, Mountain View
Building
Lot Description Back Yard, Curbs, Exterior Security Lights, Fenced, Fenced Yard, Front Yard, Horse Property, Landscaped, Lawn, Lot Shape-Irregular, Sidewalks, Street Asphalt, Street Lighting, Street Paved, Cul-De-Sac
Story 2
Sewer In Street on Bond, In Street Paid
Read Less



