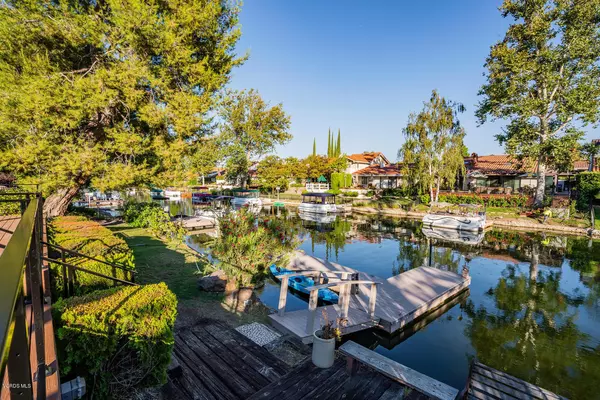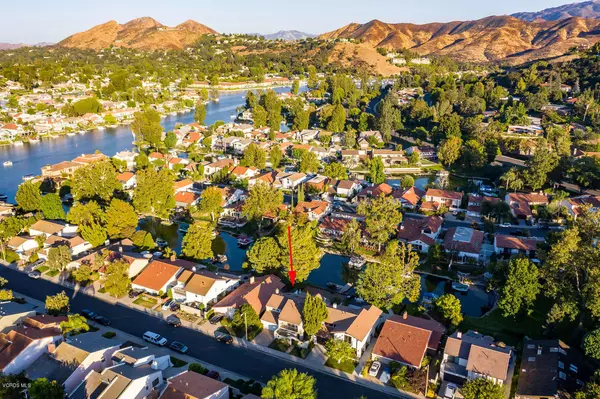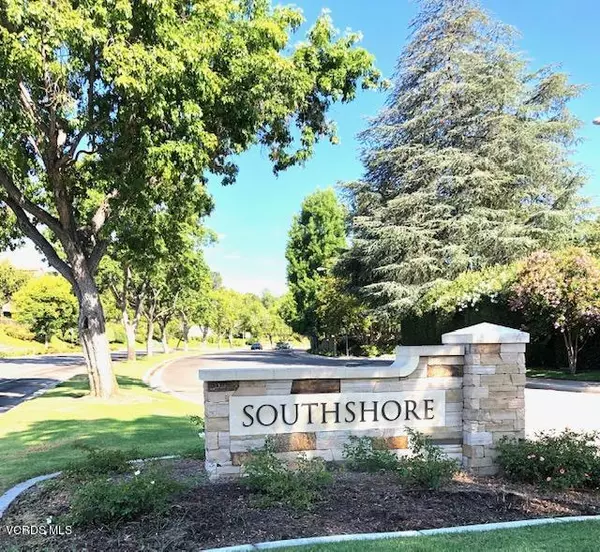For more information regarding the value of a property, please contact us for a free consultation.
3820 Mainsail Circle Westlake Village, CA 91361
Want to know what your home might be worth? Contact us for a FREE valuation!

Our team is ready to help you sell your home for the highest possible price ASAP
Key Details
Sold Price $1,625,000
Property Type Single Family Home
Listing Status Sold
Purchase Type For Sale
Square Footage 2,365 sqft
Price per Sqft $687
Subdivision The Shore/Southshore-719
MLS Listing ID 220009335
Sold Date 10/01/20
Style Traditional
Bedrooms 4
Full Baths 3
HOA Fees $138/ann
Year Built 1973
Lot Size 4,942 Sqft
Property Description
Welcome to this fantastic move-in ready multi-generational, ''STAYCATION'' waterfront home with hints of a Santa Barbara influence. The large Downstairs Bedroom is ideal for an office or den with an adjacent full bathroom. The large open concept main room has high vaulted ceilings with lots of recessed lighting & skylights. The wide span of windows & glass doors accessing the extra large deck provides an indoor-outdoor lifestyle. The expanded upstairs owner's ensuite has a beamed vaulted ceiling, dual closets & a large light & bright flex space. The other two spacious bedrooms share a Jack n Jill bathroom. There's lots of wall space ideal for large pieces of art. The extra large patio, wide walkways with pathway lighting & driveway have just been renovated with new pavers, Trex decking & contemporary cable railings. There's a large fire feature for guests to gather around & enjoy the sights & sounds of waterfront living. It's a special lifestyle being able to access your own private dock that can also accommodate your friends arriving by water. Enjoy cruising around the Lake or going to The Landing for dockside dining. There's fishing, hiking, biking, kayaking, sailing or simply strolling around the Lake. Your ''STAYCATION'' home awaits you!
Location
State CA
County Los Angeles
Interior
Interior Features Beamed Ceiling(s), Cathedral/Vaulted, Drywall Walls, Pull Down Attic Stairs, Recessed Lighting, Pantry, Tile Counters
Heating Forced Air, Zoned, Natural Gas
Cooling Air Conditioning, Ceiling Fan(s), Central A/C, Zoned A/C
Flooring Carpet, Ceramic Tile, Hardwood
Fireplaces Type Decorative, Living Room, Gas, Gas Starter
Laundry In Garage
Exterior
Exterior Feature Balcony, Rain Gutters
Parking Features Garage - 1 Door, Attached
Garage Spaces 2.0
View Y/N Yes
View Lake Front View, Lake View, Mountain View
Building
Lot Description Back Yard, Curbs, Front Yard, Landscaped, Lawn, Sidewalks, Storm Drains, Street Lighting, Street Paved, Zero Lot Line, Cul-De-Sac
Story 2
Sewer None, Public Sewer
Read Less



