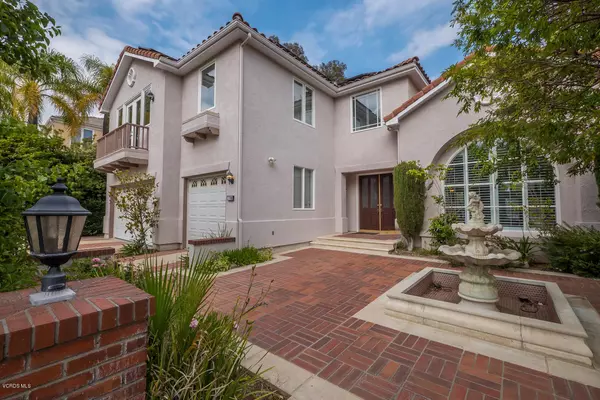For more information regarding the value of a property, please contact us for a free consultation.
7718 Graystone Drive West Hills, CA 91304
Want to know what your home might be worth? Contact us for a FREE valuation!

Our team is ready to help you sell your home for the highest possible price ASAP
Key Details
Sold Price $1,269,000
Property Type Single Family Home
Listing Status Sold
Purchase Type For Sale
Square Footage 4,412 sqft
Price per Sqft $287
MLS Listing ID 218006622
Sold Date 07/24/18
Style Mediterranean,Spanish
Bedrooms 5
Full Baths 5
HOA Fees $160/mo
Originating Board Conejo Simi Moorpark Association of REALTORS®
Year Built 1992
Lot Size 0.302 Acres
Property Description
This large, Mediterranean inspired, Stonegate Estates view home, is what you have been waiting for. This 4,412 square foot home, sits on a 13,164 square foot lot, in a Cul du sac, and has 5 bedrooms and 5 bathrooms, a pool and spa, plus an amazing view of the mountains, and valley below. Double doors lead into an open foyer and large formal living room, with two story ceilings and windows throughout. Plantation shutters add to the look. Formal dining room, family room, laundry, guest bath, and downstairs bedroom with en suite, complete the downstairs. The kitchen includes a large center island, six burner stove, double oven, and breakfast nook. With many windows, this home has lots of natural light, and views from almost any room. Upstairs is the massive master suite, which includes a fireplace, balcony, and a big master bathroom which leads to an amazing walk in closet. There are three other bedrooms upstairs, two of which share a jack-in-jill bathroom. The lush backyard, includes a pool, spa, and patio area that can be covered by retractable awnings. The three car garage has many built in cabinets, as well as a separate a/c unit. The home has an owned solar system. Great West Hills location, close to 101, 118, shopping and medical centers.
Location
State CA
County Los Angeles
Interior
Interior Features 9 Foot Ceilings, Bar, Built-Ins, Cathedral/Vaulted, Crown Moldings, High Ceilings (9 Ft+), Recessed Lighting, Storage Space, Granite Counters, Formal Dining Room, Walk-In Closet(s)
Cooling Central A/C, Wall Unit(s), Other
Flooring Ceramic Tile, Laminated
Fireplaces Type Other, Family Room, Living Room, Gas
Laundry Inside
Exterior
Exterior Feature Balcony
Parking Features Garage - 3 Doors, Attached
Garage Spaces 3.0
Pool Fenced, Private Pool
View Y/N Yes
View Canyon View, City Lights View, Mountain View
Building
Lot Description Curbs, Exterior Security Lights, Fenced, Fenced Yard, Gutters, Lawn, Lot Shape-Rectangle, Sidewalks, Street Lighting, Street Paved, Street Private, Cul-De-Sac
Story 2
Read Less



