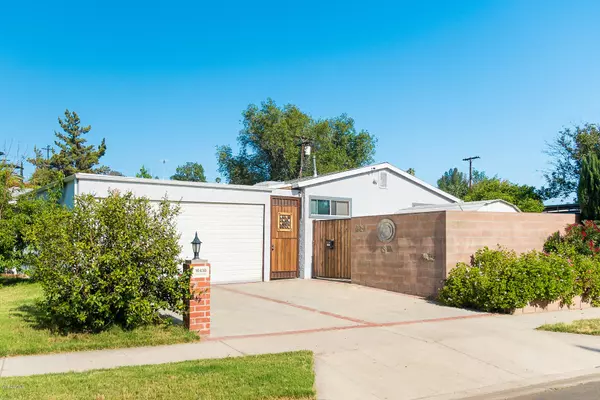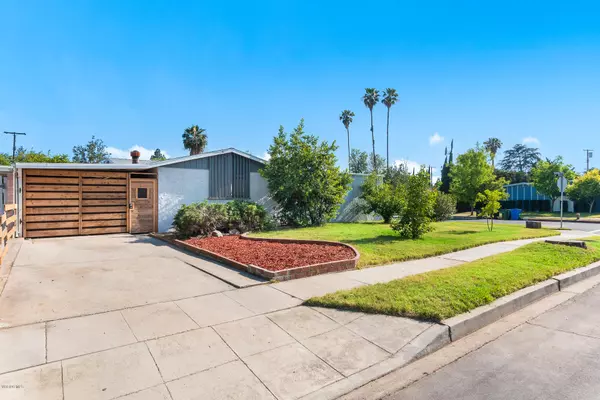For more information regarding the value of a property, please contact us for a free consultation.
16430 Superior Street North Hills, CA 91343
Want to know what your home might be worth? Contact us for a FREE valuation!

Our team is ready to help you sell your home for the highest possible price ASAP
Key Details
Sold Price $585,000
Property Type Single Family Home
Listing Status Sold
Purchase Type For Sale
Square Footage 1,796 sqft
Price per Sqft $325
MLS Listing ID 218007050
Sold Date 10/22/18
Style Mid Century
Bedrooms 3
Full Baths 1
Three Quarter Bath 1
Originating Board Conejo Simi Moorpark Association of REALTORS®
Year Built 1956
Lot Size 9,133 Sqft
Property Description
Attention RV, Boat and Auto lovers!! Don't miss this unique opportunity for an expanded, single family home on a large corner lot, featuring RV / Boat / Auto access, two car garage, two large storage sheds, 60' covered parking / work area, as well as grass, fruit trees and a spa. The house has been expanded with an added step down living room with fireplace. The original garage was converted into a potential Guest Unit / Guest House / Home Office, with a seperate entrance, kitchenette, direct access bathroom and separate living room with an added oversized two car garage. The house also offers a new roof, 22V in garage, hardwood floors, dual pane windows, recessed lights, skylights, and an updated kitchen with stainless steel appliances, granite counters and rich cherry colored cabinets and attached laundry room. This house offers flexibility and opportunity that few others do. If you need a little extra space and privacy, this house needs to be seen. Hurry!!
Location
State CA
County Los Angeles
Interior
Interior Features Drywall Walls, Open Floor Plan, Paneled Walls, Storage Space, Sunken Living Room, Granite Counters, Pantry, In-Law Floorplan
Heating Central Furnace, Natural Gas
Cooling Air Conditioning
Flooring Hardwood, Wood/Wood Like
Fireplaces Type Free Standing, Other, Den, Guest House
Laundry In Kitchen, Individual Room
Exterior
Garage Spaces 2.0
Community Features None
View Y/N No
Building
Lot Description Fenced Yard, Front Yard
Story 1
Sewer Public Sewer
Read Less



