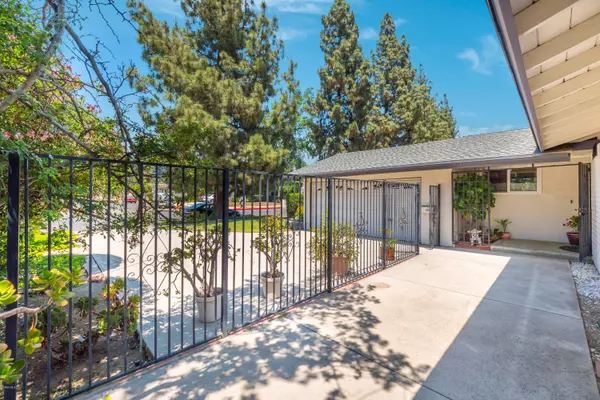For more information regarding the value of a property, please contact us for a free consultation.
18920 Superior Street Northridge, CA 91324
Want to know what your home might be worth? Contact us for a FREE valuation!

Our team is ready to help you sell your home for the highest possible price ASAP
Key Details
Sold Price $672,000
Property Type Single Family Home
Listing Status Sold
Purchase Type For Sale
Square Footage 2,184 sqft
Price per Sqft $307
MLS Listing ID 218007866
Sold Date 08/03/18
Style Mid Century
Bedrooms 4
Full Baths 3
Originating Board Conejo Simi Moorpark Association of REALTORS®
Year Built 1963
Lot Size 7,500 Sqft
Property Description
Prime Northridge location! Don't miss the opportunity to own this much sought after single story 4 bed, 3 bath Galaxy Model, with it's expansive Mid -Century modern open floor plan, which boasts over 2100sq ft of living space and a generous sized private yard!
Features include; elegant foyer entry, expansive formal dining room, large kitchen w/corian counters and lots of cabinet space, walk-in pantry and breakfast area.
A spacious entertainers style, step down living room w/fireplace,opens to separate den/family room,with wet bar and access to backyard!
Large open hallways, w/4 generous sized bedrooms, including a spacious master suite, w/private spa style bathroom,w/sunken tub, walk-in closet and doors opening to the backyard!
Another guest bathroom and elegant powder room,complete the home's floor plan.
Private backyard, w/large covered patio and mature planting.
Upgrades include; New carpet and distressed hard wood flooring throughout, dual pane windows/doors, plantation shutters,copper plumbing, central A/C,newer water heater,recessed lighting,some scraped ceilings,too many to mention here!
Award winning school district including; Award winning Granada Hills Charter High School, Nobel Middle School & Topeka Dr. Elem.
A MUST SEE HOME!
Location
State CA
County Los Angeles
Interior
Interior Features High Ceilings (9 Ft+), Open Floor Plan, Paneled Walls, Recessed Lighting, Sunken Living Room, Wet Bar, Pantry, Formal Dining Room, Walk-In Closet(s)
Heating Fireplace, Forced Air
Cooling Air Conditioning, Central A/C
Flooring Carpet, Stone Tile, Wood/Wood Like
Fireplaces Type Raised Hearth, Living Room, Gas, Gas Starter
Laundry In Garage
Exterior
Parking Features Attached
Garage Spaces 2.0
Community Features None
View Y/N No
Building
Lot Description Back Yard, Curbs, Fenced, Fenced Yard, Front Yard, Fully Fenced, Landscaped, Lot Shape-Rectangle, Sidewalks, Street Paved
Story 1
Sewer In Street Paid
Read Less



