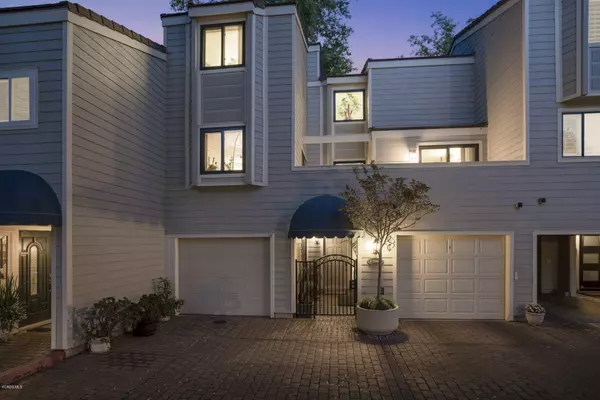For more information regarding the value of a property, please contact us for a free consultation.
1206 S Westlake Boulevard #E Westlake Village, CA 91361
Want to know what your home might be worth? Contact us for a FREE valuation!

Our team is ready to help you sell your home for the highest possible price ASAP
Key Details
Sold Price $755,000
Property Type Single Family Home
Listing Status Sold
Purchase Type For Sale
Square Footage 1,904 sqft
Price per Sqft $396
Subdivision Westlake Bay-728
MLS Listing ID 218007867
Sold Date 08/31/18
Style Cape Cod
Bedrooms 2
Full Baths 2
Half Baths 1
HOA Fees $635/mo
Originating Board Conejo Simi Moorpark Association of REALTORS®
Year Built 1974
Lot Size 3,920 Sqft
Property Description
Beautiful Lakeside living with a prime location in Westlake Bay featuring lush landscaping, mountain and lake views. Classic modern style interior with excellent craftsmanship.
2 BRs + Den/Loft with front balcony. 2 ½ baths, solid Canadian maple flooring throughout. A fireplace with nero marquina marble surround and caesarstone hearth. Modern design kitchen with white lacquer cabinets, caesarstone quartz and marble counters. Instant hot water system in the kitchen. Bathrooms feature white lacquer cabinetry with caesarstone quartz countertops.
Indoor laundry room and a beautiful wrap-around patio with park-like views. This unit has two attached 1-car garages - rare in Westlake Bay – one with direct access and a separate sliding glass door entrance. New front wrought-iron gate leads you to a nice courtyard entrance.
Lushly landscaped Westlake Bay is a lakeside community with 2 pools, spa, a clubhouse & gated boat docks. Boat docks are for the exclusive use of Westlake Bay homeowners for a fee. HOA covers outside unit maintenance- including roof, exterior walls and deck, plumbing lines in the walls, water, trash, exterior insurance, landscape maintenance and pools.
Location
State CA
County Ventura
Interior
Interior Features Cathedral/Vaulted, Drywall Walls, Recessed Lighting, Electronic Air Cleaner, Stone Counters, Formal Dining Room, Walk-In Closet(s)
Heating Central Furnace, Natural Gas
Cooling Ceiling Fan(s), Central A/C
Flooring Hardwood
Fireplaces Type Decorative, Family Room, Gas
Laundry Individual Room
Exterior
Exterior Feature Balcony, Boat Slip
Parking Features Garage - 1 Door, Attached
Garage Spaces 2.0
Pool Association Pool, Fenced, Heated & Filtered
Community Features Community Dock, Community Mailbox
Utilities Available Cable Connected
View Y/N Yes
View Creek/Stream View, Hills View, Lake View, Mountain View
Building
Lot Description Street Paved
Story 3
Sewer Public Sewer, In Street
Read Less



