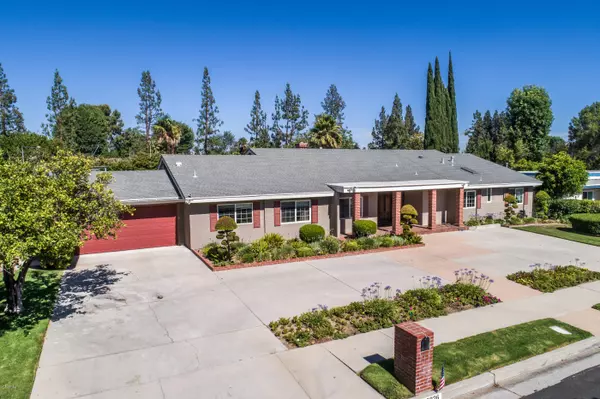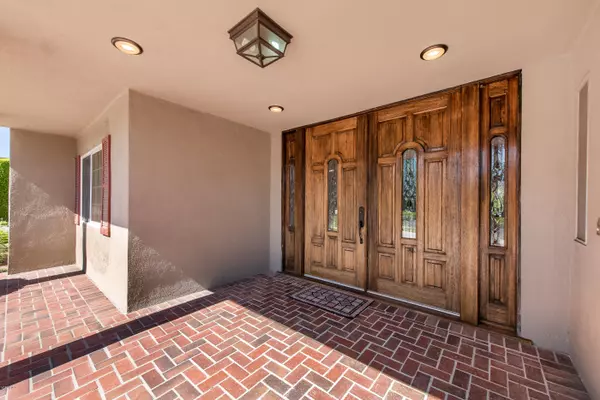For more information regarding the value of a property, please contact us for a free consultation.
9826 Belmar Avenue Northridge, CA 91324
Want to know what your home might be worth? Contact us for a FREE valuation!

Our team is ready to help you sell your home for the highest possible price ASAP
Key Details
Sold Price $1,100,000
Property Type Single Family Home
Listing Status Sold
Purchase Type For Sale
Square Footage 3,196 sqft
Price per Sqft $344
MLS Listing ID 218008561
Sold Date 08/31/18
Style Ranch
Bedrooms 4
Full Baths 3
Half Baths 1
Year Built 1968
Lot Size 0.387 Acres
Property Description
Sprawling single-story Northridge 4+3.5 estate home w/3196 sq. ft. of living space & a 16,840 sq. ft. lot w/a u-shaped driveway, a private backyard w/a lighted sport court, a sparkling pool, an above-ground spa & a built-in BBQ island. Stepping through the double door entry you will see upgraded tile & laminate flooring throughout, crown molding, chandeliers, recessed lighting, dual paned windows & sliders, upgraded granite bathrms, a grand living rm w/a fireplace, a formal dining rm w/wainscoting, a family rm w/a fireplace & a built-in wet bar, & an open kitchen & bfast rm w/a granite island & bfast bar, granite countertops & a decorative travertine splash, top-of-the-line appliances, all w/upgraded cabinetry, recessed & pendant lighting & more! There is a laundry rm off the kitchen & a private bedrm w/a walk-in closet & a ¾ upgraded bathrm. The south wing features Jack & Jill bedrms w/an adjoining bathrm w/dual sinks & an extra-large shower & a master suite w/a huge walk-in closet w/an organizer, a slider to the backyard & a master bathrm w/stone flooring & surrounds including an extra-large shower, a jetted tub, & dual sinks w/framed mirrors. Convenient to nearby shopping, parks, restaurants, schools, & a short distance to the 118 Fwy. for the commuter
Location
State CA
County Los Angeles
Interior
Interior Features 9 Foot Ceilings, Built-Ins, Chair Railings, Crown Moldings, High Ceilings (9 Ft+), Open Floor Plan, Pull Down Attic Stairs, Recessed Lighting, Storage Space, Surround Sound Wired, Turnkey, Wainscotting, Wet Bar, Granite Counters, Pantry, Formal Dining Room, Kitchen Island, Walk-In Closet(s)
Heating Fireplace, Forced Air, Natural Gas
Cooling Air Conditioning, Ceiling Fan(s), Central A/C, Zoned A/C
Flooring Ceramic Tile, Laminated
Fireplaces Type Two Way, Family Room, Living Room, Gas
Laundry Individual Room, Inside
Exterior
Exterior Feature Rain Gutters
Parking Features Attached
Garage Spaces 2.0
Pool Private Pool
Community Features Sport Court Private
View Y/N No
Building
Lot Description Back Yard, Curbs, Fenced, Fenced Yard, Front Yard, Sidewalks, Single Lot, Street Asphalt, Street Lighting, Street Paved, Cul-De-Sac
Story 1
Sewer In, Connected and Paid
Read Less



