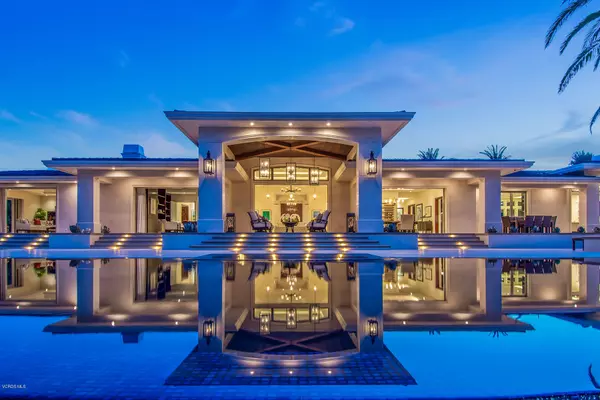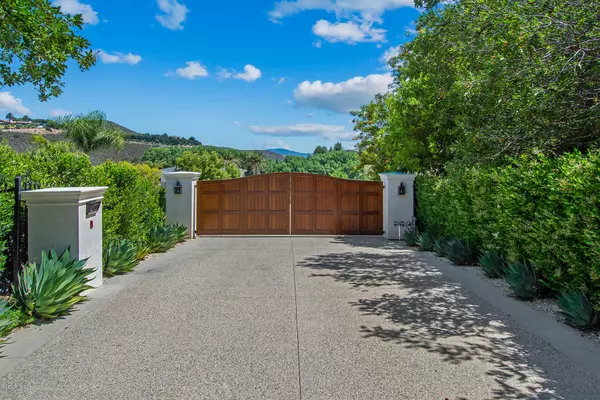For more information regarding the value of a property, please contact us for a free consultation.
1100 Oak Mirage Place Westlake Village, CA 91362
Want to know what your home might be worth? Contact us for a FREE valuation!

Our team is ready to help you sell your home for the highest possible price ASAP
Key Details
Sold Price $7,950,000
Property Type Single Family Home
Listing Status Sold
Purchase Type For Sale
Square Footage 7,004 sqft
Price per Sqft $1,135
Subdivision Country Club Estates Nr-785
MLS Listing ID 218008564
Sold Date 08/23/18
Style Architectural,Contemporary
Bedrooms 4
Full Baths 5
Half Baths 1
HOA Fees $616/qua
Year Built 2015
Lot Size 2.660 Acres
Property Description
Striking contemporary estate is designed for comfort & elegance. Architectural elements are unsurpassed with unmatched attention to detail. The Art of Living is a sleek & privately gated residence which was created for stylish entertaining. Sited on a largely flat lot in famed Club Estates & commands expansive views of the North Ranch Golf Course.
Handsome exterior is clad with Fossil Brushed Jerusalem Limestone & leads to the palatial double door entry & gallery foyer with mosaic groin ceiling. Featured are the Capri Limestone floors throughout with in-floor heating, in floor & forced air system, stone baseboards, pocketing walls of glass, lustrous finishes, gorgeous ceiling detail, generous proportioned rooms, solar water system, automated Smart House, music in & out & back up natural gas generator. All features offer serene interior spaces which evoke supreme sophistication fit for the selective buyer. An open concept floor plan includes the formal living room with a back lit Onyx fireplace adorned by display cases & opens to the dramatic entertaining balcony, formal dining room with a 350 bottle wine wall, yoga studio, library & dramatic chef's Kitchen. 5 Star Master Suite w/Zen garden.Exceptional yard w/zero edge infinity pool & spa. A masterpiece!
Location
State CA
County Ventura
Interior
Interior Features Cathedral/Vaulted, Open Floor Plan, Recessed Lighting, Pantry, Stone Counters, Formal Dining Room, Walk-In Closet(s)
Heating Forced Air, Natural Gas
Cooling Central A/C, Zoned A/C
Flooring Stone, Wood/Wood Like
Fireplaces Type Decorative, Fire Pit, Family Room, Living Room, Gas
Laundry Individual Room
Exterior
Exterior Feature Balcony
Parking Features Garage - 4 Doors, Attached
Garage Spaces 4.0
Pool Neg Edge/Infinity
View Y/N Yes
View Golf Course View, Mountain View
Building
Lot Description Exterior Security Lights, Fenced Yard, Front Yard, Gated Community, Gated with Guard, Landscaped, Single Lot, Street Lighting, Street Paved, Street Private
Story 1
Sewer In Street
Read Less



