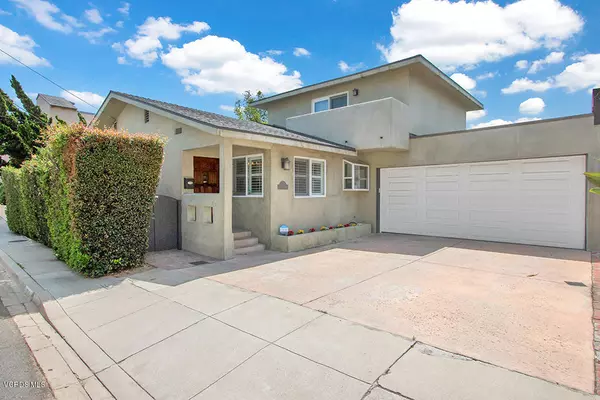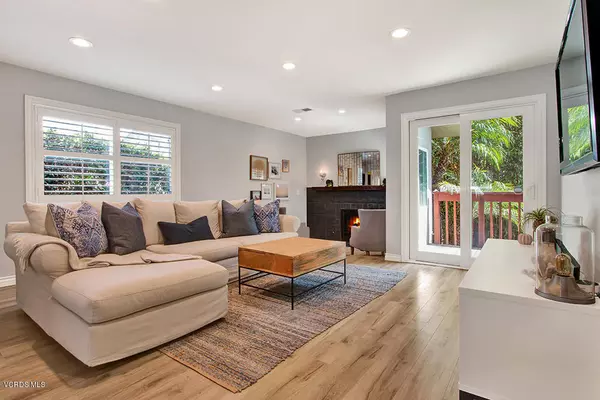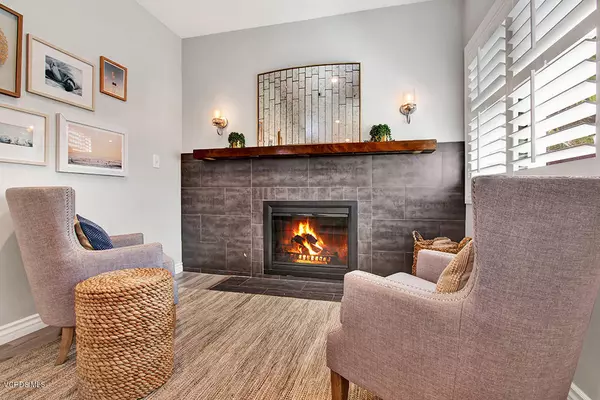For more information regarding the value of a property, please contact us for a free consultation.
1922 Huntington Lane #2 Redondo Beach, CA 90278
Want to know what your home might be worth? Contact us for a FREE valuation!

Our team is ready to help you sell your home for the highest possible price ASAP
Key Details
Sold Price $950,000
Property Type Single Family Home
Listing Status Sold
Purchase Type For Sale
Square Footage 1,623 sqft
Price per Sqft $585
MLS Listing ID 218008685
Sold Date 08/21/18
Style Cottage,Craftsman
Bedrooms 3
Full Baths 2
Year Built 1979
Lot Size 7,501 Sqft
Property Description
Come see this completely renovated North Redondo home. Tasteful & upgraded finishes include newer flooring; fresh paint; recessed lighting; crown molding; & a modern fireplace. Great open floorplan w large chef's kitchen featuring high-end stainless-steel appliances, farm sink & custom cabinets. The living room & bonus sitting room contain lots of natural light & access to the private deck. Downstairs there are 2 spacious bedrooms, complete with large custom closets & a full bathroom with a double vanity. Upstairs is a master retreat featuring high ceilings, a spacious walk-in closet, remodeled travertine master bath plus a balcony. Spacious backyard is professionally landscaped highlighting mature bamboo which provides 20 feet of privacy. Automatic sprinklers & drip system for drought tolerant watering. Stamped concrete yard is perfect for entertaining. Dual pane windows & sliders featuring plantation shutters. Plenty of built-in storage in spacious garage equipped with wine fridge & 240V electric charging outlet. Newer roof & updated electrical panel w CAT5 wiring. This turn-key home is located in a very popular neighborhood, within walking distance of several parks & highly rated Birney Elementary School. Modern beach living at its finest!
Location
State CA
County Los Angeles
Interior
Interior Features Crown Moldings, Hi-Speed Data Wiring, Home Automation Sys, Laundry-Closet Stack, Living Room Deck Att, Open Floor Plan, Recessed Lighting, Storage Space, Sunken Living Room, Turnkey, Pantry, Stone Counters, Walk-In Closet(s)
Heating Forced Air, Natural Gas
Cooling Ceiling Fan(s)
Flooring Carpet, Ceramic Tile, Laminated, Travertine
Fireplaces Type Other, Great Room, Living Room, Gas, Gas Starter
Laundry In Closet
Exterior
Exterior Feature Balcony
Parking Features Garage - 1 Door, Attached
Garage Spaces 2.0
Utilities Available Cable Connected
View Y/N No
Building
Lot Description Exterior Security Lights, Fenced, Fenced Yard, Fully Fenced, Landscaped, Lot-Level/Flat, Secluded, Sidewalks, Street Asphalt, Street Lighting
Story 2
Sewer Public Sewer
Read Less



