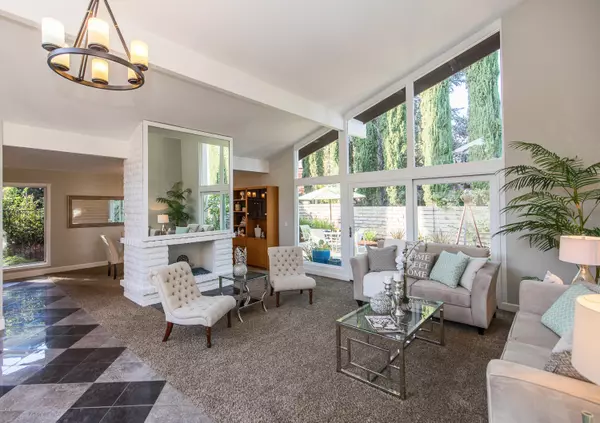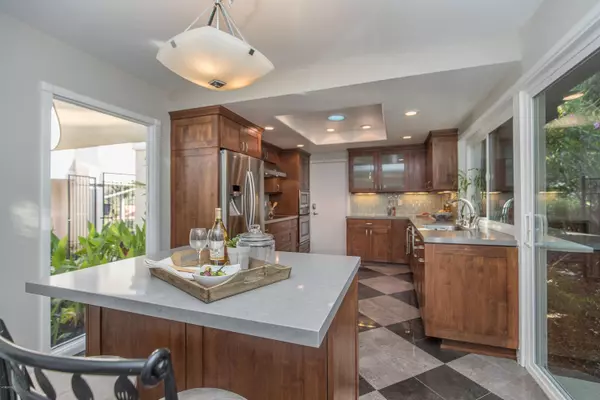For more information regarding the value of a property, please contact us for a free consultation.
1831 Stonesgate Street Westlake Village, CA 91361
Want to know what your home might be worth? Contact us for a FREE valuation!

Our team is ready to help you sell your home for the highest possible price ASAP
Key Details
Sold Price $950,000
Property Type Single Family Home
Listing Status Sold
Purchase Type For Sale
Square Footage 2,260 sqft
Price per Sqft $420
Subdivision Foxmoor Hills-709
MLS Listing ID 218008785
Sold Date 08/22/18
Bedrooms 4
Full Baths 3
HOA Fees $11/ann
Year Built 1971
Lot Size 8,375 Sqft
Property Description
Welcome to the charming and sought-after neighborhood of Foxmoor Hills. Walking distance to highly acclaimed Westlake Elementary and around the corner from beautiful Triunfo Park and hiking trails, this 4 bedroom, 3 full bathroom home welcomes you into a private, landscaped entrance. The appealing open floor plan offers expansive windows throughout, creating beautiful, natural sunlight and architectural character.
The vaulted ceilings in the formal living room tower over the flowing layout of this home, providing access to the dining room and expansive family room all opening to the professionally landscaped backyard. Enjoy indoor-outdoor living and entertaining in the outdoor dining, sitting and vegetable terrace areas with incredible views and drought tolerant landscaping. Beautifully updated kitchen with Caesarstone countertops, stainless steel appliances and island. One bedroom and full bath down. Master with hill view balcony and walk-in closet plus two bedrooms up, one with Westlake Village lake view. 3 car direct access garage.
Location
State CA
County Ventura
Interior
Interior Features 9 Foot Ceilings, Open Floor Plan, Turnkey, Stone Counters, Formal Dining Room, Walk-In Closet(s)
Heating Central Furnace, Fireplace, Forced Air
Cooling Air Conditioning, Attic Fan, Ceiling Fan(s), Central A/C
Flooring Carpet
Fireplaces Type Raised Hearth, Living Room, Gas
Laundry In Garage
Exterior
Exterior Feature Balcony
Parking Features Attached
Garage Spaces 3.0
Utilities Available Cable Connected
View Y/N Yes
View Lake View, Mountain View
Building
Lot Description Back Yard, Curbs, Fenced, Fenced Yard, Front Yard, Fully Fenced, Landscaped, Lawn, Sidewalks, Street Paved, Street Private
Story 2
Sewer In Street
Read Less



