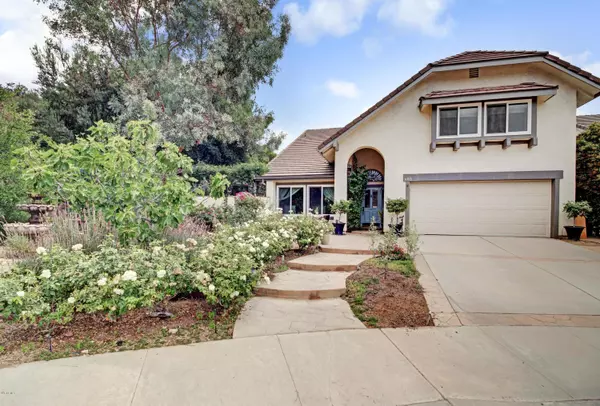For more information regarding the value of a property, please contact us for a free consultation.
408 Southridge Drive Oak Park, CA 91377
Want to know what your home might be worth? Contact us for a FREE valuation!

Our team is ready to help you sell your home for the highest possible price ASAP
Key Details
Sold Price $1,185,000
Property Type Single Family Home
Listing Status Sold
Purchase Type For Sale
Square Footage 3,048 sqft
Price per Sqft $388
Subdivision Rolling Hills Estates-843
MLS Listing ID 218008756
Sold Date 08/13/18
Bedrooms 4
Full Baths 3
Year Built 1988
Lot Size 0.319 Acres
Property Description
This is the dream home you have been searching for! Italian style garden landscapes the front of the home with rose bushes and butterflies greeting your guests. Your experience begins with the tri-tonal red oak wood floors spanning the entire home creating a fluid ambiance. The living room/dining room has beautiful white base molding and French doors leading to the rear garden. The family room opens up to the exquisite kitchen. White, modern, and industrial stainless steel details make this a dream kitchen. It features a custom Island, Caesar stone counters, and a charming breakfast nook. Make your way up the staircase to the grand master suite. The walk in closet, sitting area, vaulted ceiling, accessible balcony, double vanity with modern fixtures, sunken tub, and standing glass shower all make this suite an experience of its own. Large bonus room can be converted into a lounge, workout room, or an extra bedroom. Your journey continues as you walk into the backyard to the pool, spa, and gorgeous waterfall. Walk up the steps to a large deck, green house, and enclosed gazebo. Continue exploring and find multiple sitting areas, a fireplace, and gorgeous landscape throughout the garden. This home is filled with creative details and one of a kind charm.
Location
State CA
County Ventura
Interior
Interior Features Crown Moldings, High Ceilings (9 Ft+), Open Floor Plan, Pantry, Stone Counters, Formal Dining Room, Kitchen Island, Walk-In Closet(s)
Heating Forced Air, Natural Gas
Cooling Central A/C
Flooring Concrete Slab, Hardwood
Fireplaces Type Other, Outside, Exterior, Family Room, Gas
Laundry In Garage
Exterior
Parking Features Garage - 1 Door
Garage Spaces 2.0
Pool Heated - Gas
View Y/N Yes
View Mountain View
Building
Lot Description Cul-De-Sac
Story 2
Sewer Public Hookup Available
Read Less

