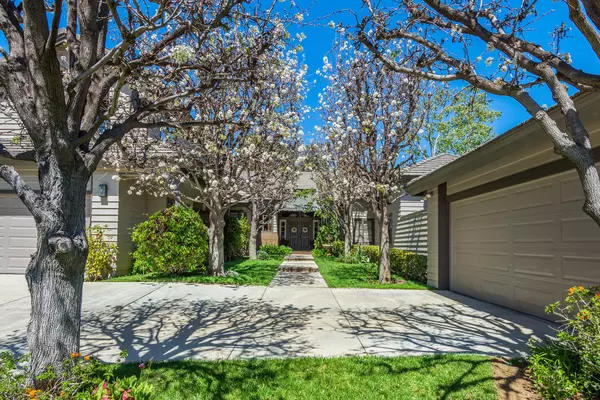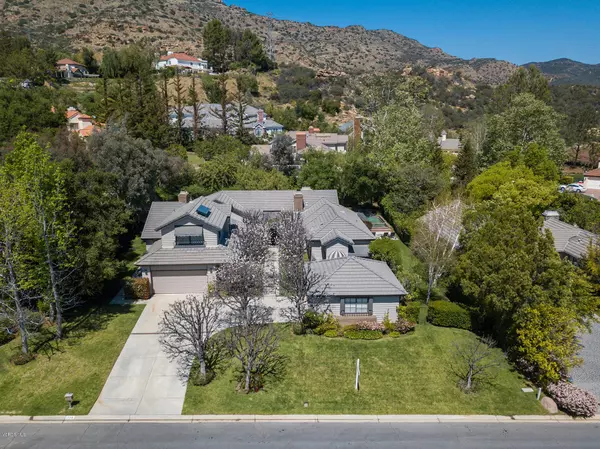For more information regarding the value of a property, please contact us for a free consultation.
1724 Mesa Ridge Avenue Westlake Village, CA 91362
Want to know what your home might be worth? Contact us for a FREE valuation!

Our team is ready to help you sell your home for the highest possible price ASAP
Key Details
Sold Price $1,680,000
Property Type Single Family Home
Listing Status Sold
Purchase Type For Sale
Square Footage 3,945 sqft
Price per Sqft $425
Subdivision Whitehawk Nr-774
MLS Listing ID 218009233
Sold Date 09/11/18
Style Mediterranean
Bedrooms 4
Full Baths 3
Half Baths 1
HOA Fees $30/qua
Year Built 1989
Lot Size 0.467 Acres
Property Description
HUGE price reduction! Much sought Whitehawk at North Ranch home. Split level in design. Very beautifully updated and maintained to perfection. Situated on a beautiful street and a very private lot. Two wings surround the large, private and lushly landscaped front courtyard. The center foyer offers an entry panorama through pairs of French doors to the rear yard. The living room and formal dining room flank the entry with the gourmet kitchen with huge center island, sunny breakfast nook, over sized pantry and adjoining family room with wet bar. The hallway leads to two secondary bedrooms and an office/study. The master suite is spacious and private with a luxurious sunken tub set in a private romantic garden. Upstairs is a studio/ensuite perfect for in laws, nanny or playroom. The bonus/exercise room could very easily be converted to a 5th bedroom. Storage area could also be easily converted to a 1 or 2 car garage. The flexibility of this home is perfectly suited for ease of living. Private and lushly landscaped yard with pool, spa and patio areas for easy entertaining. Award winning Conejo Valley Unified School District. Close to the North Ranch Country Club, fine dining, shopping, walking, biking and hiking trails. See attached floor plan.
Location
State CA
County Ventura
Interior
Interior Features Cathedral/Vaulted, Granite Counters, Pantry, Formal Dining Room, Walk-In Closet(s)
Heating Central Furnace, Natural Gas
Cooling Air Conditioning
Flooring Carpet, Stone Tile, Travertine
Fireplaces Type Decorative, Family Room, Living Room, Gas
Laundry Individual Room
Exterior
Parking Features Garage - 4 Doors
Garage Spaces 4.0
View Y/N No
Building
Lot Description Exterior Security Lights, Landscaped, Secluded, Single Lot, Street Lighting, Street Paved
Story 2
Sewer In Street
Read Less



