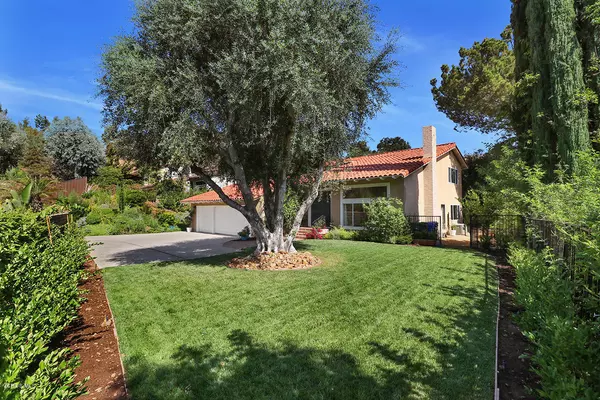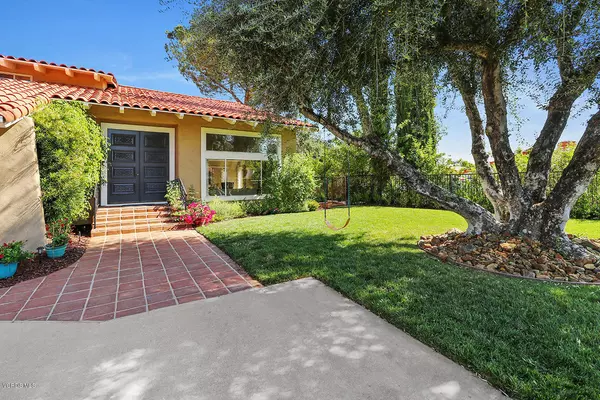For more information regarding the value of a property, please contact us for a free consultation.
2205 Highgate Road Westlake Village, CA 91361
Want to know what your home might be worth? Contact us for a FREE valuation!

Our team is ready to help you sell your home for the highest possible price ASAP
Key Details
Sold Price $1,199,000
Property Type Single Family Home
Listing Status Sold
Purchase Type For Sale
Square Footage 2,808 sqft
Price per Sqft $426
Subdivision Southshore Hills-720
MLS Listing ID 218009557
Sold Date 09/04/18
Bedrooms 5
Full Baths 3
HOA Fees $66/ann
Year Built 1970
Lot Size 0.299 Acres
Property Description
Imagine driving through a gated driveway to the privacy and seclusion of a 5 bedroom/3 bath home. With a lush grassy front yard that can be closed off for play, privacy and entertainment sits a romantic mature olive tree to welcome you home. It's picturesque - It's your home in Southshore Hills! Enter thru double doors into a Living Room/Dining room with cathedral ceilings and a fireplace with dual paned windows and lots of natural light. An updated Kitchen opens to the family room that features granite counters with stainless steel appliances including a warming drawer and sliding doors to the backyard featuring a re-plastered pool/ spa / grassy area and patio for entertaining. A downstairs bedroom/office with 4 additional bedrooms upstairs make this a very desirable floorplan. Enjoy your romantic Master Suite with walk-in closet and beautiful private bathroom. All 3 baths have been remodeled, modern inside laundry room, a 3 car garage with cabinetry and prestigious Conejo Unified School District make this a terrific place to call home!
Location
State CA
County Ventura
Interior
Interior Features Cathedral/Vaulted, Crown Moldings, Recessed Lighting, Granite Counters, Pantry, Formal Dining Room, Walk-In Closet(s)
Heating Central Furnace, Fireplace, Natural Gas
Cooling Central A/C
Flooring Carpet, Ceramic Tile, Parquet Wood
Fireplaces Type Decorative, Living Room, Gas Starter
Laundry Individual Room
Exterior
Parking Features Converted Garage, Attached
Garage Spaces 3.0
Pool Heated - Gas, Private Pool
View Y/N Yes
View Hills View, Mountain View
Building
Lot Description Back Yard, Fenced, Front Yard, Landscaped, Lawn, Lot Shape-Flag, Street Paved
Story 2
Sewer In, Connected and Paid
Read Less



