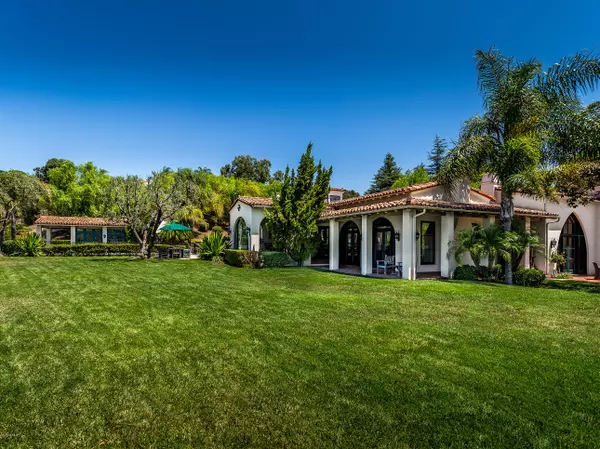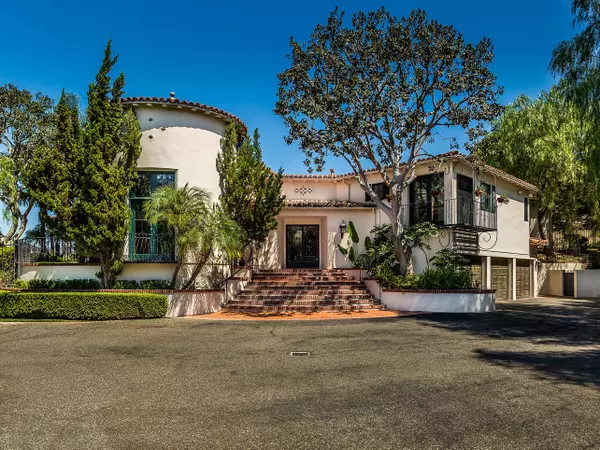For more information regarding the value of a property, please contact us for a free consultation.
4327 Spring Forest Lane Westlake Village, CA 91362
Want to know what your home might be worth? Contact us for a FREE valuation!

Our team is ready to help you sell your home for the highest possible price ASAP
Key Details
Sold Price $4,250,000
Property Type Single Family Home
Listing Status Sold
Purchase Type For Sale
Square Footage 6,913 sqft
Price per Sqft $614
Subdivision Country Club Estates Nr-785
MLS Listing ID 218010546
Sold Date 10/02/18
Bedrooms 6
Full Baths 5
Half Baths 1
HOA Fees $616/qua
Year Built 1998
Lot Size 2.480 Acres
Property Description
Epitomizing the casually sophisticated California lifestyle, this exquisite home was custom designed and modeled after the Santa Barbara Biltmore Hotel. Ideally located within the exclusive guard gated community of Country Club Estates, and resting above a private cul-de-sac on over 2.4 acres, this estate boasts approx. 6,900 Sq.Ft. with a rare combination of incredible views and privacy! Reminiscent of a bygone era of architectural ingenuity and class, the residence features 6 bedrooms, 6.5 baths. The attention to detail is meticulous, with hand crafted tiles and custom wrought iron doors and windows throughout, wood beamed and vaulted ceilings, stone fireplaces, cozy library, gourmet chef's kitchen and romantic master suite; all exuding a warm and intimate feeling while maintaining an open and airy feel. This one of a kind estate hosts a covered terrace, elegant pool, pool house and sprawling lawn, providing the perfect venue for indoor and outdoor entertaining.
Location
State CA
County Ventura
Interior
Interior Features 9 Foot Ceilings, Coffered Ceiling(s), Kitchen Island
Heating Fireplace
Cooling Central A/C
Flooring Carpet, Stone Tile
Fireplaces Type Other, Family Room, Living Room
Laundry Individual Room
Exterior
Parking Features Garage - 3 Doors, Attached
Garage Spaces 3.0
Pool Private Pool
Community Features Golf Course in Development
View Y/N Yes
Building
Lot Description Fenced, Lawn, Lot Shape-Irregular, Street Private, Cul-De-Sac
Story 1
Sewer Public Sewer
Read Less



