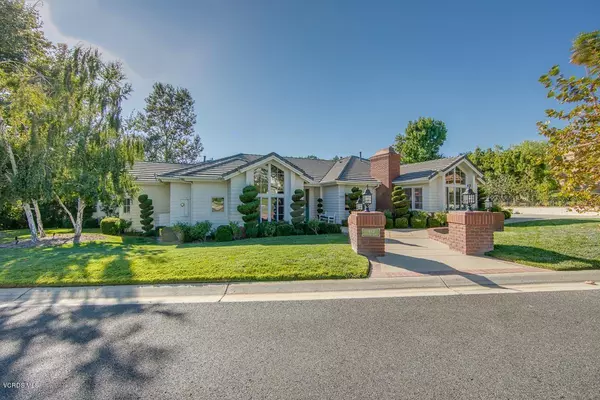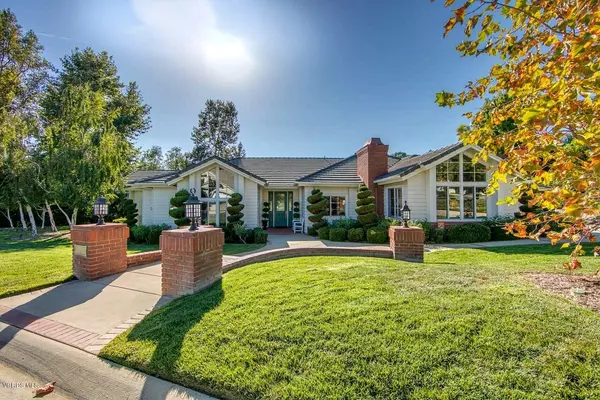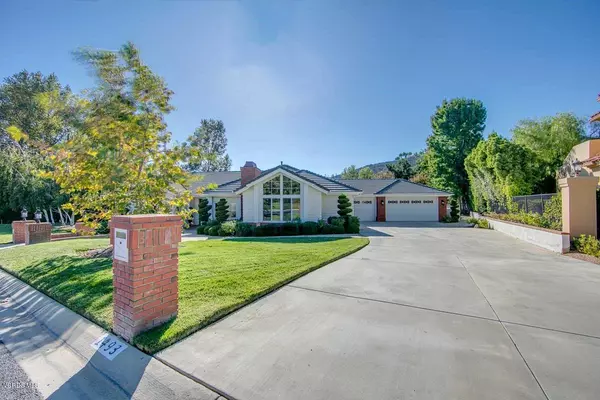For more information regarding the value of a property, please contact us for a free consultation.
1493 Falling Star Avenue Westlake Village, CA 91362
Want to know what your home might be worth? Contact us for a FREE valuation!

Our team is ready to help you sell your home for the highest possible price ASAP
Key Details
Sold Price $1,915,000
Property Type Single Family Home
Listing Status Sold
Purchase Type For Sale
Square Footage 3,934 sqft
Price per Sqft $486
Subdivision Whitehawk Nr-774
MLS Listing ID 218012263
Sold Date 10/31/18
Bedrooms 3
Full Baths 3
Half Baths 1
HOA Fees $30/qua
Year Built 1987
Lot Size 0.488 Acres
Property Description
Custom Single Story home in luxurious North Ranch with unparalleled quality, detail & craftsmanship, No detail or expense was spared to artistically craft this one of a kind showplace. The grounds are remarkable with outdoor stacked stone fireplace, built-in bbq, large covered patio & separate custom gazebo w/large sitting area, pebble-tec pool, spa & a rock waterfall on appx. a ½ acre lot making this home perfect for entertaining! The grounds are remarkable w/lush gardens, mature trees & meticulously manicured lawns backing to open space for the utmost in privacy! This beautifully designed home has been completely remodeled & features 3 bedrooms with their own private baths plus a separate powder room for guests. Library w/custom cherry-wood built-ins, separate office that could be used as the 4th bedroom, high beam ceilings w/lots of windows to bring in all the natural lighting, gorgeous marble floor entry with designer wood floors & carpeting, freshly painted interior & exterior, double pane windows, solid core interior doors, spacious open layout with gourmet kitchen & center island, cozy breakfast nook, separate formal dining room, butler's pantry, large open great room w/custom fireplace, 3 car garage & much more makes this a builder's showpiece!
Location
State CA
County Ventura
Interior
Interior Features Granite Counters, Pantry, Formal Dining Room, Kitchen Island
Heating Central Furnace
Cooling Central A/C
Flooring Carpet, Ceramic Tile, Hardwood, Marble, Travertine
Fireplaces Type Other, Outside, Exterior, Family Room, Gas
Laundry Individual Room
Exterior
Parking Features Attached
Garage Spaces 3.0
View Y/N Yes
Building
Story 1
Read Less



