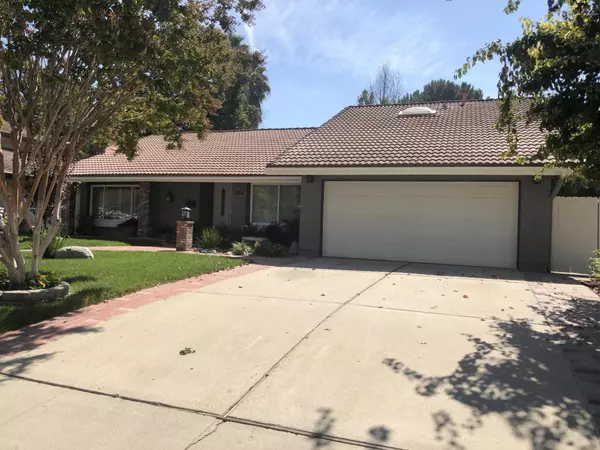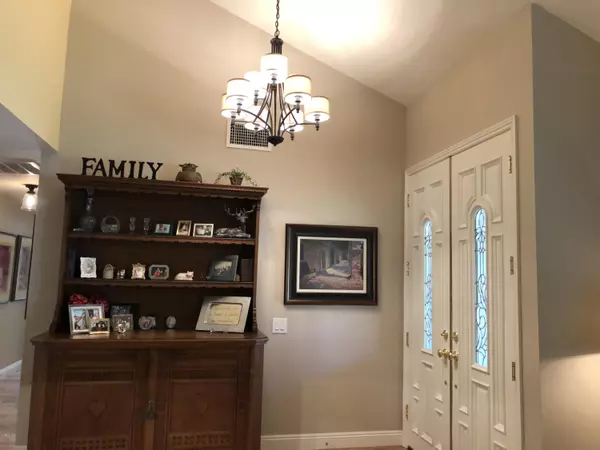For more information regarding the value of a property, please contact us for a free consultation.
2744 Sierra Drive Westlake Village, CA 91362
Want to know what your home might be worth? Contact us for a FREE valuation!

Our team is ready to help you sell your home for the highest possible price ASAP
Key Details
Sold Price $903,000
Property Type Single Family Home
Listing Status Sold
Purchase Type For Sale
Square Footage 1,699 sqft
Price per Sqft $531
Subdivision Westlake Hills-729
MLS Listing ID 218012327
Sold Date 11/23/18
Style Ranch,Traditional
Bedrooms 4
Full Baths 2
HOA Fees $2/ann
Year Built 1970
Lot Size 7,140 Sqft
Property Description
This is the highly-upgraded Westlake Hills cul-de-sac home that you've been waiting for -- rich in quality with lush, inviting curb appeal. The beautiful double door entry leads to stunning wood flooring throughout excepting the newer carpeting in the bedrooms and designer tilework with tile flooring in the bathrooms. The living room boasts a fireplace surrounded by custom built-in bookcases with cabinets below, high windows, and smooth, high ceilings. There is a private office downstairs. The remodeled kitchen features white cabinetry with deluxe hardware, a newer gas stove and newer kitchen appliances and granite countertops with countertop seating room for three. There is a fourth bedroom or bonus room with a closet upstairs. The master bedroom, second and third bedrooms are downstairs on the first floor. There is a direct-access, 2-car finished garage. The flat grassy rear yard is private with a customized wraparound patio cover for your outdoor enjoyment with ample room for tables and chairs and other forms of seating, et, cetera. This home is within walking distance of award-winning schools a neighborhood park, shopping and fine dining.
Location
State CA
County Ventura
Interior
Interior Features Built-Ins, Cathedral/Vaulted, Sunken Living Room, Granite Counters
Heating Forced Air, Natural Gas
Cooling Air Conditioning, Central A/C
Flooring Carpet, Ceramic Tile, Wood/Wood Like
Fireplaces Type Raised Hearth, Living Room, Gas Starter
Laundry In Garage
Exterior
Parking Features Garage - 1 Door, Attached
Garage Spaces 2.0
Community Features None
Utilities Available Cable Connected
View Y/N No
Building
Lot Description Fenced Yard, Fully Fenced, Landscaped, Lawn, Lot Shape-Irregular, Lot Shape-Rectangle, Lot-Level/Flat, Room for a Pool, Street Lighting, Street Paved, Cul-De-Sac
Story 2
Sewer In, Connected and Paid, In Street Paid
Read Less



