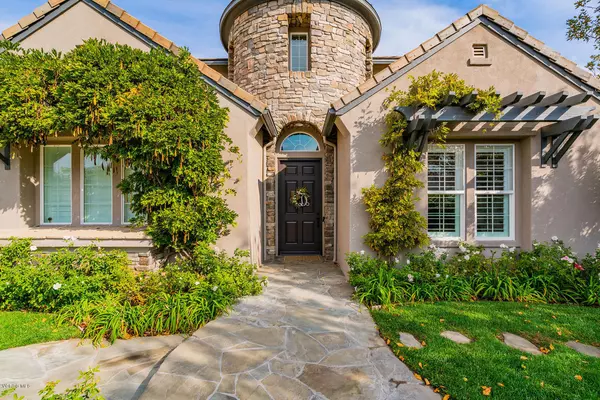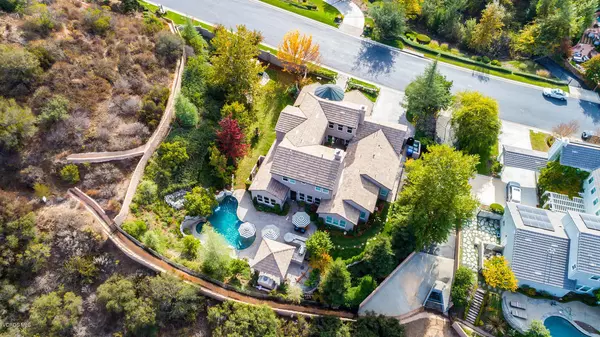For more information regarding the value of a property, please contact us for a free consultation.
1561 Sycamore Canyon Drive Westlake Village, CA 91361
Want to know what your home might be worth? Contact us for a FREE valuation!

Our team is ready to help you sell your home for the highest possible price ASAP
Key Details
Sold Price $2,100,000
Property Type Single Family Home
Listing Status Sold
Purchase Type For Sale
Square Footage 4,229 sqft
Price per Sqft $496
Subdivision Sycamore Canyon Estates-731
MLS Listing ID 218014399
Sold Date 02/22/19
Style French Country
Bedrooms 4
Full Baths 4
Half Baths 1
HOA Fees $455/mo
Year Built 2003
Lot Size 0.538 Acres
Property Description
Immaculate, exquisitely updated, 4 bed/4.5 bath view home on a 1/2 acre lot located in the exclusive gated community of Sycamore Canyon, surrounded by the beauty of nature. The main floor features a dramatic 2 story entry, wrought iron staircase, interior European courtyard, formal living and dining rooms, office, family room and spectacular gourmet chef's kitchen with stainless appliances, butler's pantry, large island with Carrara marble counters, and large master retreat with luxurious bathroom. The second floor of this designer perfect home is beautifully appointed with two ensuite bedrooms. An optional 4th bedroom and bonus/games room complete the upstairs. Entertain in the private resort-style garden with pool, spa, waterfall, outside kitchen and covered pavilion with fireplace, all surrounded by beautifully manicured grounds. A rare opportunity to own this exceptional home featuring an abundance of high-quality finishes, and stunning wide plank hardwood floors throughout. Enjoy hiking on the local trails, Westlake's boutique shopping and fine dining.
Location
State CA
County Los Angeles
Interior
Interior Features Beamed Ceiling(s), Built-Ins, Crown Moldings, High Ceilings (9 Ft+), Open Floor Plan, Recessed Lighting, Turnkey, Pantry, Formal Dining Room, Walk-In Closet(s)
Heating Fireplace, Forced Air, Zoned, Natural Gas
Cooling Central A/C, Zoned A/C
Flooring Wood/Wood Like
Fireplaces Type Raised Hearth, Family Room, Living Room, Gas Starter
Laundry Individual Room
Exterior
Parking Features Attached
Garage Spaces 3.0
Pool Heated & Filtered, Private Pool
View Y/N Yes
View Hills View, Mountain View
Building
Lot Description Gated with Guard, Secluded, Street Private
Story 2
Sewer Public Sewer
Read Less



