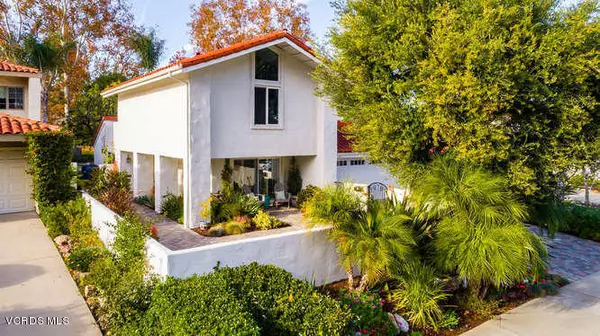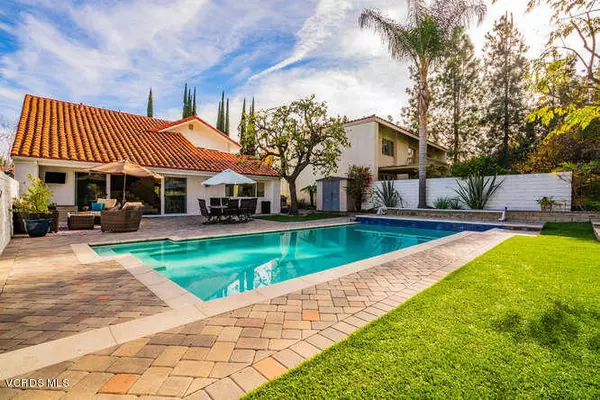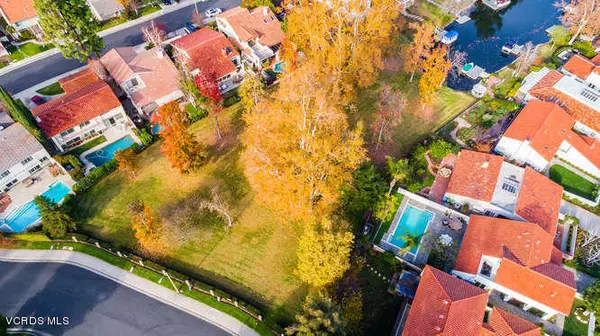For more information regarding the value of a property, please contact us for a free consultation.
3803 Bowsprit Circle Westlake Village, CA 91361
Want to know what your home might be worth? Contact us for a FREE valuation!

Our team is ready to help you sell your home for the highest possible price ASAP
Key Details
Sold Price $1,339,000
Property Type Single Family Home
Listing Status Sold
Purchase Type For Sale
Square Footage 2,222 sqft
Price per Sqft $602
Subdivision The Shore/Southshore-719
MLS Listing ID 219000393
Sold Date 03/29/19
Bedrooms 4
Full Baths 3
HOA Fees $65/ann
Year Built 1969
Lot Size 6,751 Sqft
Property Description
Stunning, remodeled South Shore pool estate w/ rare privacy! Sensational setting created by huge greenbelt behind home, w/ quick access to the lake. Gorgeous kitchen w/ white Shaker cabinets, stainless steel appliances, farmhouse sink, Carerra marble backsplash from counter-to-ceiling, marble countertops, & huge window w/ unobstructed views of the backyard & beyond. Enter to gorgeous wood floors & a Great Room w/ sliding glass doors to rear yard, ideal for indoor-outdoor entertaining. Large dining & living room areas are accented by wrought iron staircase & vaulted ceiling. Downstairs bedroom has mirrored closet doors, plantation shutters, & sliding doors to cozy front patio w/ sitting area to sip coffee or watch kids play in the private front yard. Thoughtfully-remodeled downstairs full bath is striking w/ custom vanity & shower enclosure. Escape to the upstairs master bedroom w/ private balcony, two customized closets, & updated bathroom which includes dual vanities & large walk-in shower. Two large guest bedrooms share an adorable Jack-n-Jill bathroom w/ beehive tile flooring, shower-over-tub, & custom vanity. Stunning grounds w/ enclosed front lawn, paver walkways & patios, huge pool, & new professional landscaping. Westlake living at its finest.
Location
State CA
County Los Angeles
Interior
Interior Features Beamed Ceiling(s), Built-Ins, Cathedral/Vaulted, Crown Moldings, High Ceilings (9 Ft+), Open Floor Plan, Recessed Lighting, Turnkey, Pantry, Formal Dining Room
Heating Central Furnace
Cooling Ceiling Fan(s), Central A/C
Flooring Carpet, Stone Tile, Wood/Wood Like
Laundry In Garage
Exterior
Exterior Feature Balcony
Garage Spaces 2.0
Pool Heated - Gas, Private Pool, Pool Cover, Gunite
View Y/N No
Building
Lot Description Back Yard, Fenced Yard, Front Yard, Landscaped, Lawn, Lot-Level/Flat, Sidewalks, Street Lighting, Street Paved, Cul-De-Sac
Story 2
Read Less



