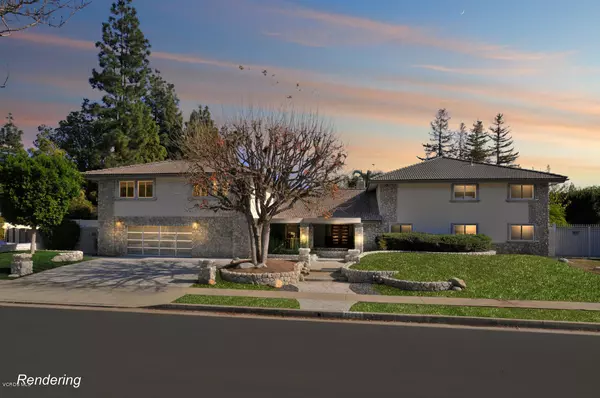For more information regarding the value of a property, please contact us for a free consultation.
10000 S Nita Avenue Chatsworth, CA 91311
Want to know what your home might be worth? Contact us for a FREE valuation!

Our team is ready to help you sell your home for the highest possible price ASAP
Key Details
Sold Price $1,115,000
Property Type Single Family Home
Listing Status Sold
Purchase Type For Sale
Square Footage 5,231 sqft
Price per Sqft $213
Subdivision Custom
MLS Listing ID 219000637
Sold Date 06/17/19
Style Contemporary,Modern
Bedrooms 6
Full Baths 5
Year Built 1978
Lot Size 0.402 Acres
Property Description
Intereted parties can overbid for not less than $1,148,450.00 on 5/23/19 at 2;00P.M. in bankrupcy court at 21041 Burbank Blvd. , courtroom 301 at Woodland Hills. In order to bid, you must deliver a cashiers check in amount of $34,800.00 payable to David K. Gottieb, Chapter 7 Trustee. All overbids must be on the same terms and conditions as shown in sale agreement attached to sale motion as exhibit 'B'. Bidders must waive all Contingencies and must deliver proof of ability to close escrow unconditionally in a form acceptable to trustee. Call listing agent for a copy of all disclosures and and trustees motion to sell real property. Call listing agent for copies of previous inspections. Humongeous master suite with private balconey near fully equiped office. A private wing over the garage with a suite and bonus room perfect for your imagination. Four Air Conditioners .So much to see. Wow define luxury with every indulgence you can imagine. Decorate and landscape to your taste. Court ordered sale , there lose your gain. Won't last at this pric
Location
State CA
County Los Angeles
Interior
Interior Features 2 Staircases, 9 Foot Ceilings, Bar, High Ceilings (9 Ft+), Open Floor Plan, Recessed Lighting, Granite Counters, Formal Dining Room, Kitchen Island, Walk-In Closet(s)
Heating Forced Air
Cooling Air Conditioning, Central A/C, Zoned A/C
Flooring Concrete Slab, Hardwood, Marble, Wood/Wood Like
Fireplaces Type Free Standing, Great Room, Gas
Laundry Individual Room
Exterior
Exterior Feature Balcony
Garage Spaces 3.0
Pool Heated - Gas, Private Pool, Gunite
Community Features RV Access/Parking, None
Utilities Available Cable Connected
View Y/N No
Building
Lot Description Fenced Yard, Lot Shape-Rectangle, No Landscaping, Cul-De-Sac
Story 2
Sewer In Street
Read Less



