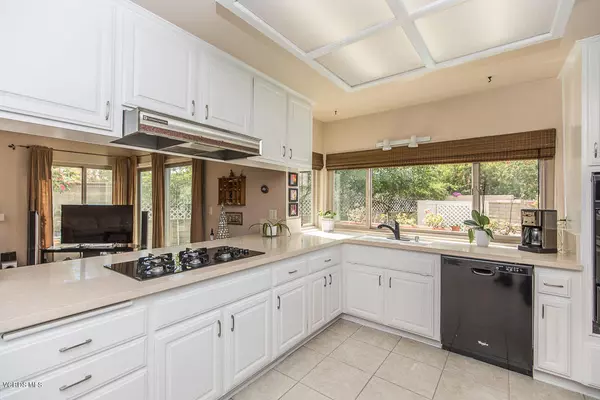For more information regarding the value of a property, please contact us for a free consultation.
3326 Sierra Drive Westlake Village, CA 91362
Want to know what your home might be worth? Contact us for a FREE valuation!

Our team is ready to help you sell your home for the highest possible price ASAP
Key Details
Sold Price $884,000
Property Type Single Family Home
Listing Status Sold
Purchase Type For Sale
Square Footage 2,490 sqft
Price per Sqft $355
Subdivision Westlake Hills-729
MLS Listing ID 219001337
Sold Date 04/25/19
Style Mediterranean,Traditional
Bedrooms 4
Full Baths 3
HOA Fees $2/ann
Year Built 1977
Lot Size 7,859 Sqft
Property Description
Wow! New Quartz Counters Installed & Updated White Cabinets In Kitchen.
Excellent End of Cul De Sac Location! Fabulous Westlake Hills Pool Home! Beautifully Upgraded! Light & Open Floor Plan! Elegant living room with fireplace & vaulted ceiling. Formal dining area opens to backyard & pool. Sunny kitchen has quartz counters, upgraded appliances, white cabinets & a family eating area. Family room with fireplace adjoins the kitchen. One bedroom & remodeled full bath with granite counter downstairs. Master suite with balcony & upgraded granite bath. Two other spacious bedrooms upstairs. Upstairs Guest Bath with new quartz counters. Plantation shutters, upgraded neutral carpet & tile floors. HVAC Replaced 11/18. Windows & doors replaced. Indoor Laundry Room. Three car garage with roll up doors & custom driveway. Great backyard with pool, spa & grassy area. Large side yard. Wonderful end of cul de sac location! Award Winning Westlake Schools. Walking distance to Westlake Hills Elementary, a National Blue Ribbon School! Easy access to parks, hiking, schools, shopping, restaurants & freeway. Hurry to see this beautiful pool home!
Location
State CA
County Ventura
Interior
Interior Features Built-Ins, Cathedral/Vaulted, Open Floor Plan, Turnkey, Two Story Ceilings, Pantry, Formal Dining Room, Walk-In Closet(s)
Heating Fireplace, Forced Air, Natural Gas
Cooling Air Conditioning, Ceiling Fan(s), Central A/C
Flooring Carpet, Ceramic Tile
Fireplaces Type Other, Family Room, Living Room, Gas Starter
Laundry Individual Room, Inside, Laundry Area
Exterior
Exterior Feature Balcony
Parking Features Attached
Garage Spaces 3.0
Pool Heated & Filtered, Private Pool, Gunite
Utilities Available Cable Connected
View Y/N Yes
View Mountain View
Building
Lot Description Curbs, Fenced, Landscaped, Lawn, Sidewalks, Cul-De-Sac
Story 2
Sewer Public Sewer
Read Less



