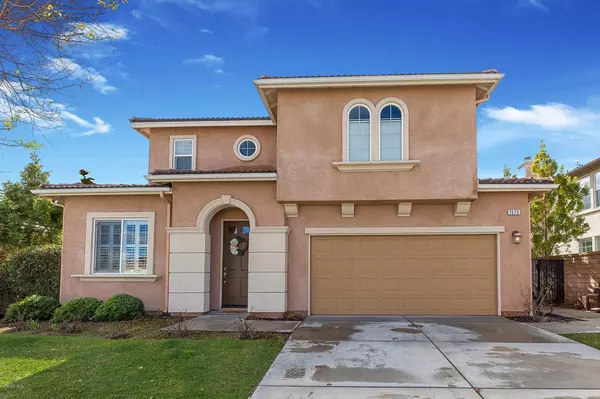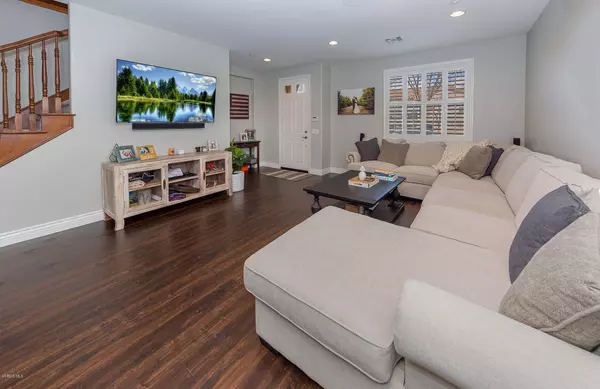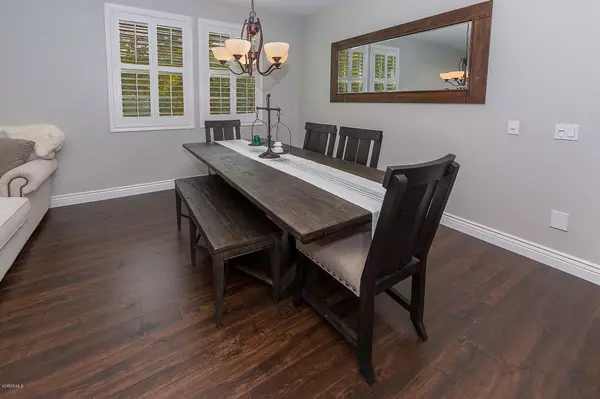For more information regarding the value of a property, please contact us for a free consultation.
1573 Silver Shadow Drive Newbury Park, CA 91320
Want to know what your home might be worth? Contact us for a FREE valuation!

Our team is ready to help you sell your home for the highest possible price ASAP
Key Details
Sold Price $850,000
Property Type Single Family Home
Listing Status Sold
Purchase Type For Sale
Square Footage 2,612 sqft
Price per Sqft $325
Subdivision Oak Terrace
MLS Listing ID 219001508
Sold Date 03/29/19
Bedrooms 4
Full Baths 2
Half Baths 1
HOA Fees $111/mo
Year Built 2009
Lot Size 5,742 Sqft
Property Description
Enchanting 4 BR+Bonus+2.5 Bath in newer Newbury Park Oak Terrace Community. Natural light fills
each room from gorgeous wood floors to high ceilings. Spacious family room opens up to stunning kitchen with SS Kitchen Aid appliances, Pro Range 6 burner stove, walk-in pantry, breakfast bar, and granite counter tops. Sliding glass doors lead to private backyard with new pavers, large grassy area, great side yard for your furry friend and breathtaking views with no rear-neighbors! Downstairs highlighted by ideal bonus room between kitchen and indoor laundry room, ideal for toy room, office, etc! Retire to your master oasis with incredible views, gigantic five-star master bath with spa tub, spacious shower and huge walk-in closet. Upstairs features three large secondary bedrooms and abundant storage. Numerous upgrades include: New wood floors/carpet, dramatic oversized doors, new custom paint and baseboards, new Ceiling Fans, surround sound wiring, new plantation shutters, stunning fireplace, new landscaping (including sprinkler system piping). Quiet community in ideal location includes playground and sports court. If it sounds too good to be true at this price, it's not...come see for yourself and reward yourself with the lifestyle you so richly deserve!
Location
State CA
County Ventura
Interior
Interior Features High Ceilings (9 Ft+), Open Floor Plan, Granite Counters, Pantry
Heating Central Furnace
Cooling Central A/C
Flooring Carpet, Wood/Wood Like
Fireplaces Type Other, Family Room, Gas
Laundry Individual Room
Exterior
Parking Features Attached
Garage Spaces 2.0
Community Features Basketball
View Y/N Yes
View Mountain View
Building
Story 2
Read Less



