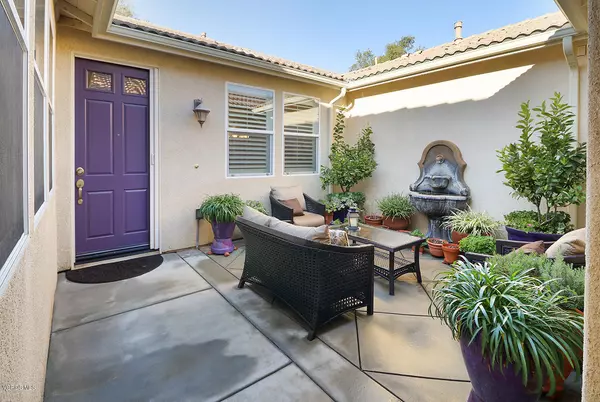For more information regarding the value of a property, please contact us for a free consultation.
1569 Silver Shadow Drive Newbury Park, CA 91320
Want to know what your home might be worth? Contact us for a FREE valuation!

Our team is ready to help you sell your home for the highest possible price ASAP
Key Details
Sold Price $975,000
Property Type Single Family Home
Listing Status Sold
Purchase Type For Sale
Square Footage 2,818 sqft
Price per Sqft $345
Subdivision Oak Terrace
MLS Listing ID 219001800
Sold Date 05/27/19
Style Modern,Tuscan
Bedrooms 4
Full Baths 3
Half Baths 1
HOA Fees $111/mo
Year Built 2009
Lot Size 0.257 Acres
Property Description
Incredible single story with a Casita which adds privacy to a guest or loved one. The gate in front and the angle of the home lends itself to complete privacy. This home has a large, very unusual for the area private lot which adds to the privacy and beauty of this home. This home has a lot of special features such as the Rainbird ESP-SMT smart timer which allows the sprinklers to go on when needed only. The kitchen has the most amazing back splash and the island is large with room for a sitting area. The six burner Viking stove and the large French door Viking oven adds to the delight of any one who loves to cook. The kitchen also has a butlers pantry. There is a set up for a sound system and the home has an alarm system. The foundation is a post tension slab and the yard is large and beautifully landscaped with a nice close in patio. The patio cover has many pull down shades if needed. There is a nice lawn area for those special pets and the privacy of the yard all around is wonderful! The retractable screens allow for air to circulate and custom Travertine flooring throughout and open floor plan just adds to this home's splendor.
Location
State CA
County Ventura
Interior
Interior Features Granite Counters, Formal Dining Room, Walk-In Closet(s)
Heating Central Furnace
Cooling Central A/C
Flooring Travertine
Fireplaces Type Other, Family Room, Living Room, Gas Starter
Laundry Individual Room, Laundry Area
Exterior
Parking Features Garage - 1 Door
Garage Spaces 2.0
View Y/N No
Building
Story 1
Read Less



