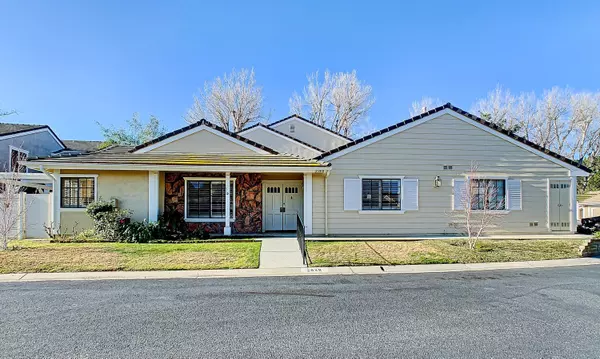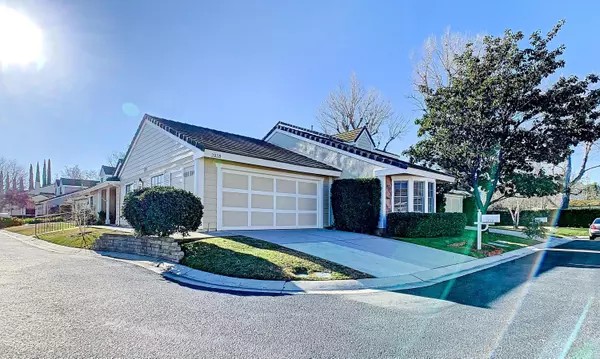For more information regarding the value of a property, please contact us for a free consultation.
2928 Shadow Brook Lane Westlake Village, CA 91361
Want to know what your home might be worth? Contact us for a FREE valuation!

Our team is ready to help you sell your home for the highest possible price ASAP
Key Details
Sold Price $899,000
Property Type Single Family Home
Listing Status Sold
Purchase Type For Sale
Square Footage 1,835 sqft
Price per Sqft $489
Subdivision Stoneybrook
MLS Listing ID 219002083
Sold Date 03/13/19
Style Cape Cod
Bedrooms 3
Full Baths 2
HOA Fees $495/mo
Year Built 1980
Lot Size 3,920 Sqft
Property Description
Stoneybrook Single Story! This Is a Rare Opportunity in the Beautifully Landscaped Stoneybrook Townhomes Located in the Heart of Westlake Village. Close to Shops, Restaurants, Theaters and Lake. Living Room Has Vaulted Ceilings and Landscaped Atrium, Cozy Fireplace and Sliding Glass Door to Patio. Dine-In Kitchen with Spacious Pantry Has French Doors to Patio - Perfect for Entertaining. Master Suite Is Large with Vaulted Ceilings, Bay Window and Walk-In Closet. Master Bath Has Dual Sinks and Tub Shower. Spacious Indoor Laundry Room with Cabinets Leads to a Large 2 Car Garage. This Is an End Unit with Only One Attached Neighbor at the End of a Cul-De-Sac. Private Patio with Low Maintenance Landscaping. Freshly Painted.
Location
State CA
County Ventura
Interior
Interior Features Cathedral/Vaulted, Drywall Walls, Walk-In Closet(s)
Heating Central Furnace, Fireplace, Forced Air, Natural Gas
Cooling Air Conditioning, Central A/C, Electric
Flooring Carpet, Ceramic Tile, Wood/Wood Like
Fireplaces Type Raised Hearth, Living Room, Gas Starter
Laundry Individual Room, Inside
Exterior
Parking Features Garage - 1 Door, Attached
Garage Spaces 2.0
Pool Association Pool, Fenced, Heated, Heated - Gas
View Y/N No
Building
Lot Description Fenced, Landscaped, Sidewalks, Street Asphalt, Street Lighting, Street Paved, Corner Lot, Cul-De-Sac
Story 1
Sewer Public Sewer
Read Less



