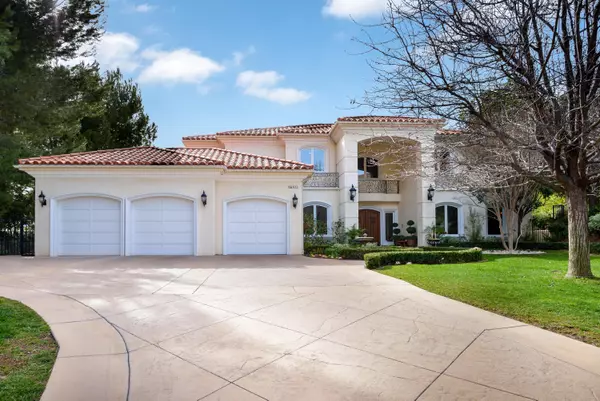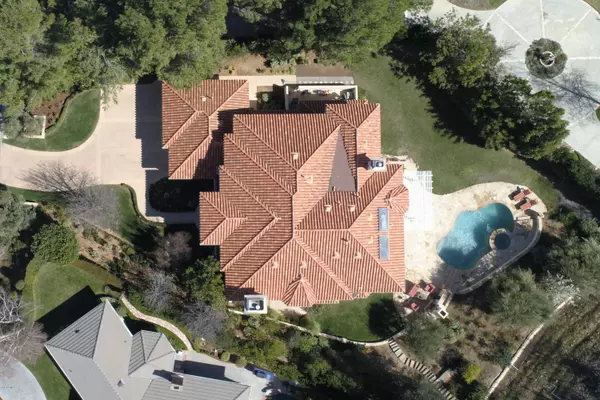For more information regarding the value of a property, please contact us for a free consultation.
1680 Windy Mountain Avenue Westlake Village, CA 91362
Want to know what your home might be worth? Contact us for a FREE valuation!

Our team is ready to help you sell your home for the highest possible price ASAP
Key Details
Sold Price $2,800,000
Property Type Single Family Home
Listing Status Sold
Purchase Type For Sale
Square Footage 6,495 sqft
Price per Sqft $431
Subdivision Whitehawk Nr-774
MLS Listing ID 219002116
Sold Date 06/25/19
Style Mediterranean
Bedrooms 6
Full Baths 6
Half Baths 1
HOA Fees $33/qua
Year Built 2003
Lot Size 0.740 Acres
Property Description
Buyer could not perform. Inspected beautifully. This custom North Ranch estate built in 2003 was designed by prestigious architect, Ron Firestone, The home features six bedrooms each with their own en-suite full bath plus a private office/library and powder room. Enter into the exquisite foyer with 25-foot-high ceilings and a grand spiral staircase. The elegant living room and separate dining room also have 25-foot-high coffered ceilings. The large gourmet kitchen with huge island opens to an enormous family room/great room. The almost ¾ acre private yard has everything: sparkling stone pool, waterfall and spa, extensive grassy play area, built in stone BBQ, charming sitting area with fireplace, tree covered hill with walking paths, orchard, kitchen garden and room for a vineyard. Two bedrooms and the office are downstairs. Either of the two staircases will take you upstairs to four more bedrooms including a luxurious oversized master bedroom with fireplace and spa like bathroom with sunken tub and a large walk-in closet and separate cedar-lined closet. Award winning Westlake Village schools plus a three-car garage with built-ins. A rare opportunity to own this one-of-a-kind estate with the highest quality finishes throughou
Location
State CA
County Ventura
Interior
Interior Features 2 Staircases, 9 Foot Ceilings, Bar, Built-Ins, Cathedral/Vaulted, Coffered Ceiling(s), Crown Moldings, High Ceilings (9 Ft+), Open Floor Plan, Recessed Lighting, Storage Space, Two Story Ceilings, Wet Bar, Granite Counters, Pantry, Bidet, Formal Dining Room, Kitchen Island, Walk-In Closet(s)
Heating Central Furnace, Natural Gas
Cooling Air Conditioning, Central A/C
Flooring Carpet, Hardwood, Stone
Fireplaces Type Other, Family Room, Living Room, Gas
Laundry Individual Room
Exterior
Exterior Feature Rain Gutters
Parking Features Garage - 3 Doors
Garage Spaces 3.0
Pool Private Pool
Community Features None
Utilities Available Cable Connected
View Y/N Yes
View Any View, Mountain View, Canyon
Building
Lot Description Back Yard, Curbs, Front Yard, Fully Fenced, Gutters, Landscaped, Lawn, Street Lighting, Street Paved
Story 2
Sewer Public Sewer
Read Less



