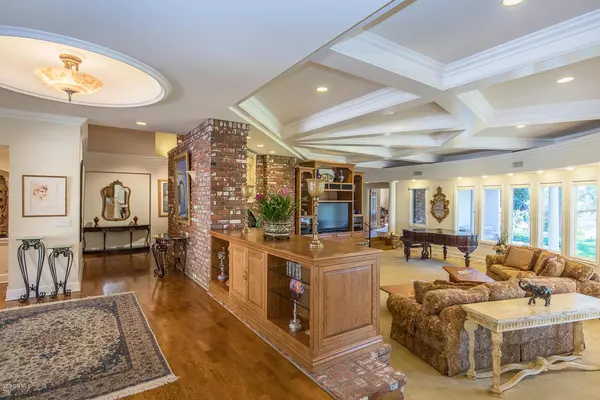For more information regarding the value of a property, please contact us for a free consultation.
1000 Lakeview Canyon Road Westlake Village, CA 91362
Want to know what your home might be worth? Contact us for a FREE valuation!

Our team is ready to help you sell your home for the highest possible price ASAP
Key Details
Sold Price $2,325,000
Property Type Single Family Home
Listing Status Sold
Purchase Type For Sale
Square Footage 5,292 sqft
Price per Sqft $439
Subdivision Country Club Estates Nr-785
MLS Listing ID 219002114
Sold Date 04/16/19
Style Ranch
Bedrooms 4
Full Baths 3
Half Baths 1
HOA Fees $616/qua
Year Built 1988
Lot Size 2.750 Acres
Property Description
Fabulous & rare single story estate in the guard gated community of Country Club Estates. Generous 2.75 acre lot provides peaceful privacy, views of the hills, perfect for entertaining friends & family. Double door entry leads to spacious living room featuring massive fireplace & views. Formal dining room with impeccable craftmanship throughout. Beautiful views from almost every window! Large kitchen with island & attached eat-in kitchen area. Secluded, spacious master bathroom suite with vaulted ceilings, views & walk-in closet. Entertainer's backyard boast patios, built-in BBQ area & beautiful views of North Ranch Country Club golf course 2nd fairway. 3 car garage with ample room for guest parking. Magnificent, mature tree lined streets surrounded by custom homes amidst nature's most perfect setting. Located in nice neighborhood highly acclaimed for its Award winning schools, gourmet restaurants, shopping, hiking, golfing & easy freeway access. This home will not last!
Location
State CA
County Ventura
Interior
Interior Features Crown Moldings, High Ceilings (9 Ft+), Recessed Lighting, Formal Dining Room
Heating Forced Air, Zoned, Natural Gas
Cooling Central A/C, Zoned A/C
Flooring Carpet, Ceramic Tile, Wood/Wood Like
Fireplaces Type Raised Hearth, Living Room
Laundry Individual Room, Inside
Exterior
Parking Features Garage - 3 Doors, Attached, Driveway - Brick
Garage Spaces 3.0
View Y/N Yes
View Golf Course View, Hills View
Building
Lot Description Back Yard, Exterior Security Lights, Front Yard, Fully Fenced, Gated Community, Gated with Guard, Landscaped, Lawn
Story 1
Sewer In Street
Read Less



