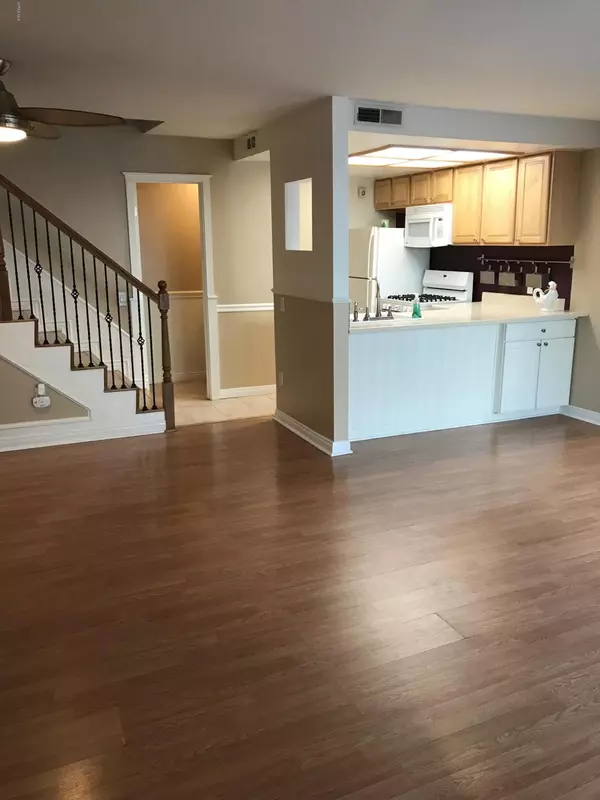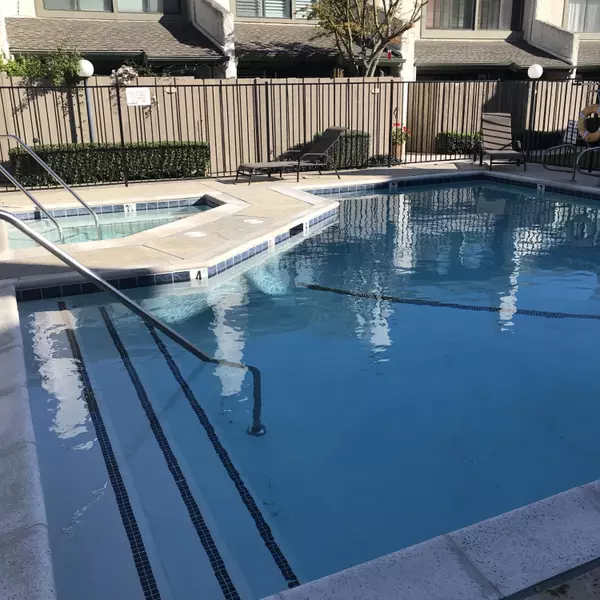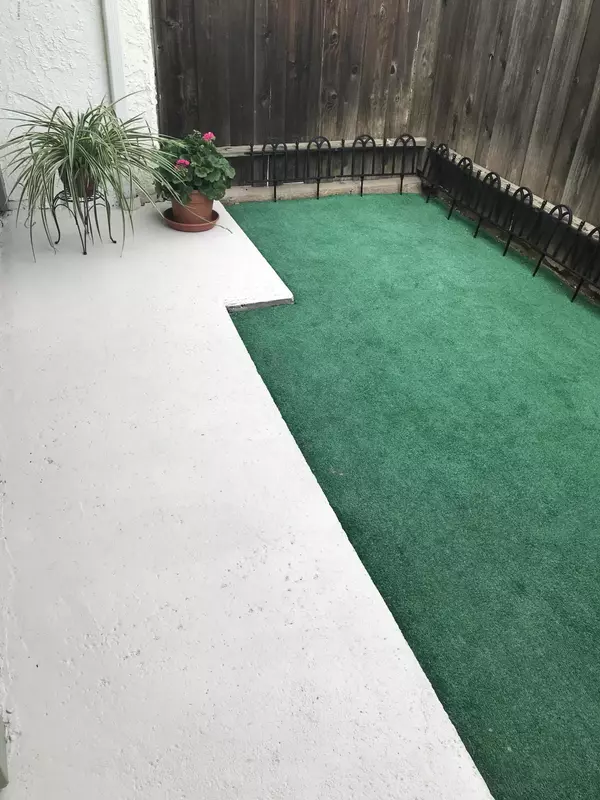For more information regarding the value of a property, please contact us for a free consultation.
5257 Colodny Drive #10 Agoura Hills, CA 91301
Want to know what your home might be worth? Contact us for a FREE valuation!

Our team is ready to help you sell your home for the highest possible price ASAP
Key Details
Sold Price $439,000
Property Type Single Family Home
Listing Status Sold
Purchase Type For Sale
Square Footage 1,215 sqft
Price per Sqft $361
Subdivision Agoura Country Townhomes-838
MLS Listing ID 219003744
Sold Date 05/30/19
Style Contemporary
Bedrooms 3
Full Baths 2
HOA Fees $315/mo
Originating Board Conejo Simi Moorpark Association of REALTORS®
Year Built 1979
Lot Size 1.862 Acres
Property Description
Move Right In! Updated Townhome with an Open Floor Plan and Beautiful Custom Moldings throughout!
Newer Dual Pane Windows, Wood-like floors throughout Living Area, Fireplace in Living Room. Kitchen with Newer Maple Cabinets, Newer Appliances and Reverse Osmosis Water Unit. Large Master Bedroom with Cathedral Ceiling, Great Large Closet with Mirrored Doors, Two Secondary Bedrooms with Built ins in Closet. All Bathrooms are Beautifully Updated. Great Laundry Room Upstairs with Front Load Washer/Dryer Built in Folding Table and Linen Closet. Sunny Front Patio, Two Car Attached Garage with Loads of Built in Cabinets, Newer Garage Door. Fan Lights throughout. Refrigerator, Washer/Dryer Included.. Complex has Pool/Spa (Centrally located to home), Bbq Center, Grassy Area and Play Court. Close to Trader Joes and Restaurants. Easy Freeway Access. Located in the Award Winning Las Virgenes School District!
Location
State CA
County Los Angeles
Interior
Interior Features Built-Ins, Chair Railings, Crown Moldings, Open Floor Plan, Turnkey, Laminate Counters
Heating Central Furnace, Natural Gas
Cooling Central A/C
Flooring Carpet, Stone Tile, Wood/Wood Like
Fireplaces Type Other, Living Room, Gas, Gas Starter
Laundry Individual Room, Inside, Upper Level
Exterior
Exterior Feature Rain Gutters
Parking Features Attached
Garage Spaces 2.0
Pool Community Pool, Heated & Filtered
View Y/N No
Building
Lot Description Fenced, Fenced Yard, Gutters, Street Lighting
Story 2
Sewer In Street Paid
Read Less



