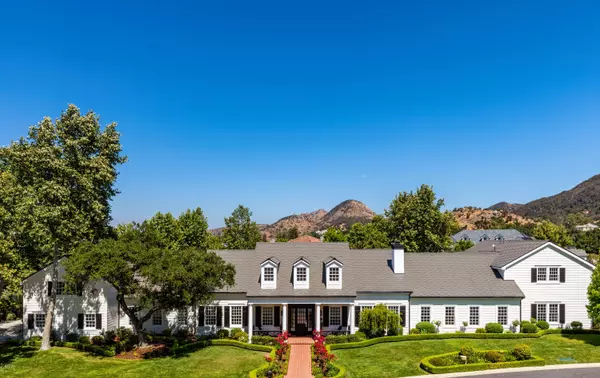For more information regarding the value of a property, please contact us for a free consultation.
2186 Marshbrook Road Westlake Village, CA 91361
Want to know what your home might be worth? Contact us for a FREE valuation!

Our team is ready to help you sell your home for the highest possible price ASAP
Key Details
Sold Price $6,050,000
Property Type Single Family Home
Listing Status Sold
Purchase Type For Sale
Square Footage 10,090 sqft
Price per Sqft $599
Subdivision Sherwood Country Estates-782
MLS Listing ID 219005469
Sold Date 08/14/19
Bedrooms 8
Full Baths 7
Half Baths 2
HOA Fees $542/qua
Year Built 1996
Lot Size 0.954 Acres
Property Description
Style meets splendor in this creatively renovated Sherwood Country Club estate, featuring modern black & white designs. Welcomed with a statement chandelier & beautiful wood floors, the interiors are reflective of a contemporary farmhouse. The introduction to the Great Room is riveting, empowered with grand opulence, inspired by Windsor Smith. The cool greys & soft tones are soothing & sophisticated; the perfect juxtaposition for spirited design finishes. The kitchen is enhanced with Ralph Lauren pendants, a dramatic Ann Sacks backsplash & charming breakfast nook. Gather with friends & family in the formal dining with chic details to set the tone for gourmet meals. The master suite features large windows, fireplace & luminous master bath with French doors leading to a Zen garden. The attached guesthouse accommodates friends & family, providing space & comfort. Host exquisite movie & game nights in the entertainment loft, for an in-house getaway. Luxury continues into the outdoor oasis, which allows for entertaining, sport court fun & poolside relaxation beneath the California sun. Delight in a design for modern living, mixing glamour with sensibility. This home introduces balance, an essential ingredient to a beautiful, functional home.
Location
State CA
County Ventura
Interior
Interior Features 2 Staircases, Crown Moldings, High Ceilings (9 Ft+), Open Floor Plan, Turnkey, Pantry, Formal Dining Room, Walk-In Closet(s)
Flooring Carpet, Wood/Wood Like
Fireplaces Type Other, Family Room
Laundry Laundry Area
Exterior
Parking Features Attached
Garage Spaces 4.0
Pool Private Pool
Community Features Community Dock, Golf Course in Development, Sport Court Private
View Y/N Yes
View Hills View, Mountain View
Building
Lot Description Back Yard, Gated Community, Gated with Guard, Landscaped, Street Private, Cul-De-Sac
Read Less



